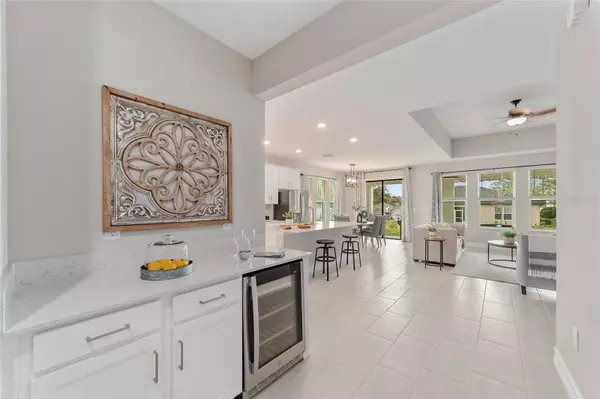$435,500
$449,900
3.2%For more information regarding the value of a property, please contact us for a free consultation.
4 Beds
3 Baths
2,086 SqFt
SOLD DATE : 07/17/2024
Key Details
Sold Price $435,500
Property Type Single Family Home
Sub Type Single Family Residence
Listing Status Sold
Purchase Type For Sale
Square Footage 2,086 sqft
Price per Sqft $208
Subdivision Bellechase Villas
MLS Listing ID OM674276
Sold Date 07/17/24
Bedrooms 4
Full Baths 3
Construction Status Inspections
HOA Fees $166/qua
HOA Y/N Yes
Originating Board Stellar MLS
Year Built 2022
Annual Tax Amount $6,583
Lot Size 10,454 Sqft
Acres 0.24
Lot Dimensions 73x143
Property Description
Discover unmatched luxury and elegance in this stunning 4BR/3BA/2CG residence, built in 2022, and located in the exclusive, guard-gated Bellechase Community. Nestled amidst enchanting woodlands, this home offers a serene and prestigious lifestyle. Upon entry, you are greeted by a sophisticated wine cooler, leading into a chef's dream kitchen featuring natural gas and a butler's pantry. The living spaces flow seamlessly, with motorized retractable awnings providing the perfect shade on warm summer days. The layout includes a convenient Jack-and-Jill bathroom and a private master suite at the rear of the home for ultimate tranquility. Situated in a sought-after neighborhood, this home is just minutes from shopping and hospitals, perfectly blending sophistication with accessibility. Experience the epitome of comfort and style in this prime location.
Location
State FL
County Marion
Community Bellechase Villas
Zoning PD01
Interior
Interior Features Ceiling Fans(s), Open Floorplan, Smart Home, Split Bedroom, Tray Ceiling(s)
Heating Electric, Natural Gas
Cooling Central Air
Flooring Carpet, Ceramic Tile
Furnishings Unfurnished
Fireplace false
Appliance Built-In Oven, Cooktop, Dishwasher, Disposal, Dryer, Microwave, Range Hood, Refrigerator, Washer, Wine Refrigerator
Laundry Laundry Room
Exterior
Exterior Feature Awning(s), Irrigation System, Private Mailbox, Sliding Doors
Garage Spaces 2.0
Utilities Available Electricity Connected, Natural Gas Connected, Water Connected
Roof Type Shingle
Porch Patio
Attached Garage true
Garage true
Private Pool No
Building
Story 1
Entry Level One
Foundation Slab
Lot Size Range 0 to less than 1/4
Sewer Public Sewer
Water Public
Structure Type Stucco
New Construction false
Construction Status Inspections
Others
Pets Allowed Cats OK, Dogs OK
Senior Community No
Ownership Fee Simple
Monthly Total Fees $166
Acceptable Financing Cash, Conventional, FHA, VA Loan
Membership Fee Required Required
Listing Terms Cash, Conventional, FHA, VA Loan
Special Listing Condition None
Read Less Info
Want to know what your home might be worth? Contact us for a FREE valuation!

Our team is ready to help you sell your home for the highest possible price ASAP

© 2024 My Florida Regional MLS DBA Stellar MLS. All Rights Reserved.
Bought with KELLER WILLIAMS CORNERSTONE RE

"Molly's job is to find and attract mastery-based agents to the office, protect the culture, and make sure everyone is happy! "





