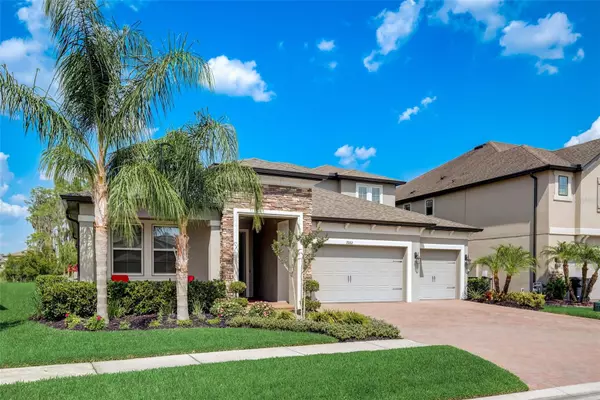$875,000
$850,000
2.9%For more information regarding the value of a property, please contact us for a free consultation.
4 Beds
4 Baths
3,091 SqFt
SOLD DATE : 07/19/2024
Key Details
Sold Price $875,000
Property Type Single Family Home
Sub Type Single Family Residence
Listing Status Sold
Purchase Type For Sale
Square Footage 3,091 sqft
Price per Sqft $283
Subdivision K-Bar Ranch Prcl L Ph 1
MLS Listing ID T3524320
Sold Date 07/19/24
Bedrooms 4
Full Baths 4
Construction Status Financing
HOA Fees $20/ann
HOA Y/N Yes
Originating Board Stellar MLS
Year Built 2020
Annual Tax Amount $11,676
Lot Size 8,712 Sqft
Acres 0.2
Property Description
One or more photo(s) has been virtually staged. ******* Highest and Best due Monday May 27th at 9 PM multiple offers in hand*******When only the best will do...introducing 19212 Briarbrook Drive, a Luxury Executive MI built Pool Home nestled on a serene conservation lot in gated Briarbrook of K-Bar Ranch in the heart of New Tampa! This dazzling 4 Bedroom, 3.5 Bath + Bonus + Office + 3 Car Garage Dream Home shows like a model! Stunning curb appeal, with a wide pavered driveway and lush tropical landscaping both in front and back, and covered entryway! Dramatic foyer entry features tray ceilings, custom accent walls, and upscale light fixtures that sparkle like jewelry! New Luxury Vinyl Plank Flooring flows throughout first floor. The foyer opens up into a massive great room - ideal for entertaining and relaxed Florida living. No detail has been overlooked...from the accent wall in the dining room, to the gorgeous pendant fixtures over the kitchen island! Delightful open and airy space with well appointed gourmet kitchen including massive island with custom trim, farmhouse sink, stainless appliances, including new refrigerator 2023, new stove, microwave and dishwasher in 2024, quartz countertops, alabaster cabinetry with crown molding and modern hardware, custom herringbone pattern backsplash, opening to a light and bright great room, dining area, breakfast nook, all overlooking a spectacular sparkling pool package and outdoor living area. Main Floor Owners Suite with custom accents walls and spa like bath. Downstairs you'll also find a study and half bath. Upstairs you'll find a bedroom, entertainment room, and full bath. Additional UPGRADES and EXTRAS includes 5 1/4 inch baseboards, upgraded stairway & railing to wood, 8 upgraded ceiling fans with lights throughout the home & lanai, Barn Doors in Office & Upstairs Entertainment Room, custom closets in 2 bedrooms. Laundry Room Cabinets & Counters Outdoors. Additional Extras include Exterior Gutters, Water Softener, and New Backyard Landscaping. Gated Briarwood at K-Bar Ranch offers resort like amenities including community pool, tennis courts, playground. Conveniently located to plentiful restaurants, shopping, Shops at Wiregrass, Tampa Premium Outlet Mall, Moffitt, VA, AdventHealth, and Baycare Hospitals, USF, and all the amenities of the vibrant New Tampa area. Easy access to I-75 and I-4.
Location
State FL
County Hillsborough
Community K-Bar Ranch Prcl L Ph 1
Zoning PD-A
Rooms
Other Rooms Family Room
Interior
Interior Features Ceiling Fans(s), Crown Molding
Heating Central
Cooling Central Air
Flooring Luxury Vinyl
Fireplace false
Appliance Dishwasher, Disposal, Microwave, Range, Water Softener
Laundry Laundry Room
Exterior
Exterior Feature Irrigation System, Rain Gutters, Sliding Doors
Garage Driveway, Garage Door Opener
Garage Spaces 3.0
Pool In Ground, Screen Enclosure
Utilities Available BB/HS Internet Available, Cable Available, Public
Amenities Available Clubhouse, Park, Playground, Pool, Tennis Court(s)
View Pool, Trees/Woods
Roof Type Shingle
Porch Patio, Screened
Attached Garage true
Garage true
Private Pool Yes
Building
Lot Description Paved
Entry Level Two
Foundation Slab
Lot Size Range 0 to less than 1/4
Sewer Public Sewer
Water Public
Structure Type Stucco,Wood Frame
New Construction false
Construction Status Financing
Schools
Elementary Schools Pride-Hb
Middle Schools Benito-Hb
High Schools Wharton-Hb
Others
Pets Allowed Breed Restrictions
HOA Fee Include Pool
Senior Community No
Ownership Fee Simple
Monthly Total Fees $20
Acceptable Financing Cash, Conventional, FHA, VA Loan
Membership Fee Required Required
Listing Terms Cash, Conventional, FHA, VA Loan
Num of Pet 3
Special Listing Condition None
Read Less Info
Want to know what your home might be worth? Contact us for a FREE valuation!

Our team is ready to help you sell your home for the highest possible price ASAP

© 2024 My Florida Regional MLS DBA Stellar MLS. All Rights Reserved.
Bought with FUTURE HOME REALTY INC

"Molly's job is to find and attract mastery-based agents to the office, protect the culture, and make sure everyone is happy! "





