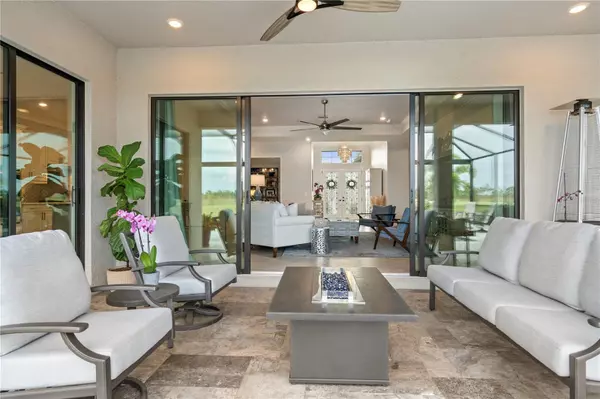$1,320,000
$1,399,000
5.6%For more information regarding the value of a property, please contact us for a free consultation.
3 Beds
3 Baths
2,587 SqFt
SOLD DATE : 07/18/2024
Key Details
Sold Price $1,320,000
Property Type Single Family Home
Sub Type Single Family Residence
Listing Status Sold
Purchase Type For Sale
Square Footage 2,587 sqft
Price per Sqft $510
Subdivision Lakewood National Golf Club Ph Ii-K1
MLS Listing ID A4603536
Sold Date 07/18/24
Bedrooms 3
Full Baths 3
Construction Status Inspections
HOA Fees $684/ann
HOA Y/N Yes
Originating Board Stellar MLS
Year Built 2021
Annual Tax Amount $11,071
Lot Size 10,454 Sqft
Acres 0.24
Property Description
Incredible opportunity for this bundled championship golf community featuring luxurous amenities such as a tiki hut, pickleball, tennis and fitness. This estate home offers the most expansive open floor plans and largest kitchen islands in all the one-story floor plans. Step into a serene oasis where luxury meets leisure—an oversized screened lanai beckons with the allure of al fresco dining amidst panoramic views of the 4th and 5th Piper fairways of the exclusive Arnold Palmer designed golf courses. Indulge in the opulent embrace of a heated saltwater pool and luxurious spa, offering a sanctuary for relaxation and rejuvenation beneath the sun-kissed skies. As the sun sets, immerse yourself in the tranquil ambiance of lush landscaping enveloping the property—a verdant backdrop for outdoor gatherings and moments of quiet reflection alike. Revel in the convenience of a maintenance-free living space, ensuring effortless enjoyment of the meticulously curated surroundings. Inside, sophistication awaits at every turn, where custom millwork and premium fixtures adorn sprawling interiors. Delight in the heart of the home—a gourmet kitchen that transcends the ordinary with GE Profile appliances, quartz and dolomite countertops, and an oversized island boasting a farmhouse sink. Luxurious pendant lighting casts a warm glow over soft-close drawers and cabinets, inviting culinary exploration in an ambiance of refined elegance. From the living room adorned with stunning tray ceilings to the lavish primary suite boasting dual walk-in closets and a spacious shower accompanied by a second shower feature, every corner of this home exudes an air of opulence and tranquility. Retreat to the sanctuary of your personal haven, where every detail has been meticulously crafted to elevate your lifestyle to new heights of luxury and sophistication. Enjoy the amazing sunrises from your luxurious lanai, where each morning brings the promise of a new day in paradise. Most of the luxurious furnishings may be sold with this property, allowing for a seamless transition into the lap of luxury. Lakewood National features 36 holes of championship golf designed by Arnold Palmer. With its prime location in the heart of Lakewood Ranch, this home provides easy access to upscale shopping, dining, entertainment, and top-rated schools. Elevate your lifestyle and schedule your private viewing today.
Location
State FL
County Manatee
Community Lakewood National Golf Club Ph Ii-K1
Zoning PD-R
Rooms
Other Rooms Den/Library/Office
Interior
Interior Features Ceiling Fans(s), Crown Molding, Eat-in Kitchen, High Ceilings, Kitchen/Family Room Combo, Open Floorplan, Primary Bedroom Main Floor, Smart Home, Solid Surface Counters, Split Bedroom, Thermostat, Tray Ceiling(s), Walk-In Closet(s), Window Treatments
Heating Central, Electric
Cooling Central Air
Flooring Carpet, Ceramic Tile
Fireplace false
Appliance Bar Fridge, Cooktop, Dishwasher, Disposal, Dryer, Exhaust Fan, Microwave, Range, Range Hood, Refrigerator, Washer, Water Filtration System, Wine Refrigerator
Laundry Inside, Laundry Room
Exterior
Exterior Feature Irrigation System, Lighting, Outdoor Grill, Sidewalk, Sliding Doors
Parking Features Driveway, Garage Door Opener, Golf Cart Garage, On Street
Garage Spaces 3.0
Pool Deck, Heated, In Ground, Lighting, Outside Bath Access, Salt Water, Screen Enclosure
Community Features Clubhouse, Community Mailbox, Deed Restrictions, Fitness Center, Gated Community - Guard, Golf Carts OK, Golf, No Truck/RV/Motorcycle Parking, Pool, Restaurant, Sidewalks, Tennis Courts
Utilities Available BB/HS Internet Available, Cable Available, Electricity Connected, Natural Gas Connected, Public, Sewer Connected, Sprinkler Recycled, Water Connected
Amenities Available Clubhouse, Fitness Center, Gated, Golf Course, Pickleball Court(s), Pool, Security, Tennis Court(s)
View Y/N 1
View Golf Course, Pool, Water
Roof Type Tile
Porch Covered, Enclosed, Patio, Screened
Attached Garage true
Garage true
Private Pool Yes
Building
Lot Description Landscaped, On Golf Course, Sidewalk, Paved
Story 1
Entry Level One
Foundation Slab
Lot Size Range 0 to less than 1/4
Sewer Public Sewer
Water Public
Structure Type Block,Stucco
New Construction false
Construction Status Inspections
Schools
Elementary Schools Gullett Elementary
Middle Schools Dr Mona Jain Middle
High Schools Lakewood Ranch High
Others
Pets Allowed Yes
HOA Fee Include Guard - 24 Hour,Pool,Escrow Reserves Fund,Maintenance Grounds,Management,Private Road,Recreational Facilities,Security
Senior Community No
Ownership Fee Simple
Monthly Total Fees $746
Acceptable Financing Cash, Conventional, VA Loan
Membership Fee Required Required
Listing Terms Cash, Conventional, VA Loan
Num of Pet 3
Special Listing Condition None
Read Less Info
Want to know what your home might be worth? Contact us for a FREE valuation!

Our team is ready to help you sell your home for the highest possible price ASAP

© 2024 My Florida Regional MLS DBA Stellar MLS. All Rights Reserved.
Bought with PREFERRED SHORE

"Molly's job is to find and attract mastery-based agents to the office, protect the culture, and make sure everyone is happy! "





