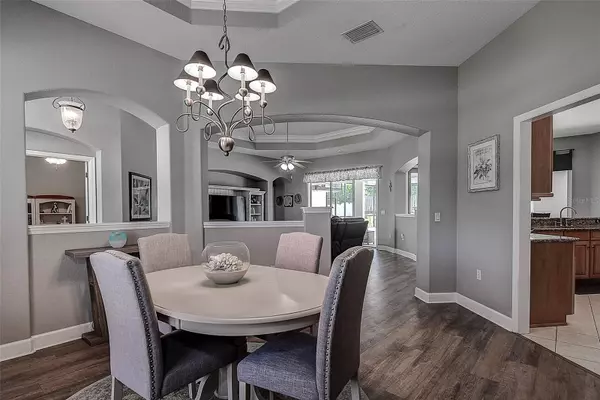$526,500
$562,000
6.3%For more information regarding the value of a property, please contact us for a free consultation.
4 Beds
2 Baths
2,694 SqFt
SOLD DATE : 07/23/2024
Key Details
Sold Price $526,500
Property Type Single Family Home
Sub Type Single Family Residence
Listing Status Sold
Purchase Type For Sale
Square Footage 2,694 sqft
Price per Sqft $195
Subdivision Cobblestone Ph I
MLS Listing ID T3532937
Sold Date 07/23/24
Bedrooms 4
Full Baths 2
HOA Fees $78/ann
HOA Y/N Yes
Originating Board Stellar MLS
Year Built 2003
Annual Tax Amount $5,283
Lot Size 0.370 Acres
Acres 0.37
Lot Dimensions 115x142
Property Description
Prepare to be swept off your feet as I take you on a tour of a hidden gem nestled within the serene confines of the gated community of Cobblestone.
Picture this: A stunning 3-way split plan, boasting almost 2700 square feet of heated living space, and an incredible screened, solar heated & saltwater pool with a spill over waterfall that beckons you to unwind and indulge in a relaxing oasis. Imagine hosting endless summer soirées on over 1,200 square feet of pool and decking, where your guests will be ready to jump in.
As you step through the etched glass front door with dual side lights and transom, the grand entry immediately captivates with its diagonal tile accented with listello. The recessed tray ceilings with crown molding in the great room and dining room, coupled with the art niches and arched entryways, are just a few of the meticulously crafted custom features that elevate this home to new heights.
Now, let's talk about the showstopper: the open kitchen. Adorned with 42" maple cabinets, decorative trim molding, and gleaming granite countertops and backsplash, this culinary oasis is truly a chef's dream. The built-in desk with glass-insert upper cabinets, the island, and the eat-in kitchen with mitered glass windows overlooking the pool, all come together to create a space that's both functional and aesthetically pleasing.
But the surprises don't stop there! This home has been meticulously updated, with a new Samsung washer & dryer, a new 4-ton AC 14.3 heat pump split system, a new owned water softener, a new roof, a new hot water heater, a new pool surface, and even new lighting & fixtures. The attention to detail is simply astounding.
And let's not forget the pièce de résistance – the sumptuous master suite. Boasting a tray ceiling, luxury plank flooring, and a sitting area that opens to the pool and patio, this oasis-within-an-oasis is the perfect sanctuary for relaxation and rejuvenation. The shiplap siding, new lighting, and updated master bath with a corner jetted Roman tub and separate walk-in shower are the cherry on top of this magnificent masterpiece.
Nestled in the heart of Belleview, between Ocala and The Villages, this home is conveniently located near a wealth of outdoor adventures, from horseback riding and camping to fishing and boating. And let's not forget the gated community of Cobblestone, with its two entrances and a park just a stone's throw away.
Location
State FL
County Marion
Community Cobblestone Ph I
Zoning PUD
Rooms
Other Rooms Den/Library/Office, Inside Utility
Interior
Interior Features Ceiling Fans(s), Crown Molding, Eat-in Kitchen, High Ceilings, Open Floorplan, Primary Bedroom Main Floor, Solid Wood Cabinets, Split Bedroom, Stone Counters, Thermostat, Tray Ceiling(s), Walk-In Closet(s), Window Treatments
Heating Electric
Cooling Central Air
Flooring Carpet, Ceramic Tile, Wood
Furnishings Unfurnished
Fireplace false
Appliance Dishwasher, Disposal, Dryer, Electric Water Heater, Microwave, Range, Refrigerator, Washer
Laundry Electric Dryer Hookup, Inside, Laundry Room
Exterior
Exterior Feature Irrigation System, Sidewalk, Sliding Doors
Garage Spaces 2.0
Fence Fenced, Vinyl
Pool Deck, Heated, In Ground, Screen Enclosure, Solar Heat, Solar Power Pump
Community Features Association Recreation - Owned, Deed Restrictions, Gated Community - No Guard, Park, Playground
Utilities Available BB/HS Internet Available, Electricity Connected, Natural Gas Available, Public, Sewer Connected, Sprinkler Well, Street Lights, Underground Utilities
View Pool
Roof Type Shingle
Porch Covered, Enclosed, Front Porch, Patio, Rear Porch, Screened
Attached Garage true
Garage true
Private Pool Yes
Building
Story 1
Entry Level One
Foundation Slab
Lot Size Range 1/4 to less than 1/2
Sewer Public Sewer
Water None
Architectural Style Ranch
Structure Type Block,Stucco
New Construction false
Schools
Elementary Schools Belleview-Santos Elem. School
Middle Schools Belleview Middle School
High Schools Belleview High School
Others
Pets Allowed Yes
Senior Community No
Ownership Fee Simple
Monthly Total Fees $78
Acceptable Financing Cash, Conventional, VA Loan
Membership Fee Required Required
Listing Terms Cash, Conventional, VA Loan
Special Listing Condition None
Read Less Info
Want to know what your home might be worth? Contact us for a FREE valuation!

Our team is ready to help you sell your home for the highest possible price ASAP

© 2024 My Florida Regional MLS DBA Stellar MLS. All Rights Reserved.
Bought with ROBERTS REAL ESTATE INC

"Molly's job is to find and attract mastery-based agents to the office, protect the culture, and make sure everyone is happy! "





