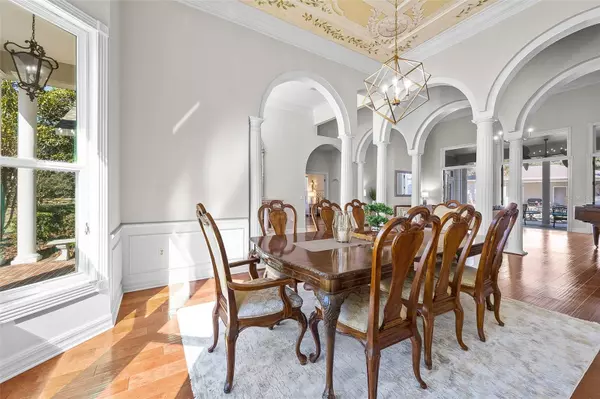$1,550,000
$1,650,000
6.1%For more information regarding the value of a property, please contact us for a free consultation.
7 Beds
7 Baths
6,773 SqFt
SOLD DATE : 07/26/2024
Key Details
Sold Price $1,550,000
Property Type Single Family Home
Sub Type Single Family Residence
Listing Status Sold
Purchase Type For Sale
Square Footage 6,773 sqft
Price per Sqft $228
Subdivision Hayes Glen
MLS Listing ID GC517471
Sold Date 07/26/24
Bedrooms 7
Full Baths 6
Half Baths 1
HOA Fees $27/ann
HOA Y/N Yes
Originating Board Stellar MLS
Year Built 1997
Annual Tax Amount $16,453
Lot Size 4.350 Acres
Acres 4.35
Property Description
Now $75,000 below the appraised value! Finally your chance to buy a true estate home in the exclusive, horse-friendly neighborhood of Hayes Glen is here! This is not just another gated luxury home with a pool on acreage: this one has beauty and so much functionality and still a short commute to UF/Shands. With 7 bedrooms and 6.5 baths (including one in a detached casita and the guest quarters in a second detached building) there is plenty of opportunity for multi-generational living. Come into the gracious entryway to find the formal dining area and formal living room with ceilings soaring 16 feet high. The kitchen is spacious and well-appointed with a Viking Professional gas stove, Sub-Zero refrigerator, an amazing amount of cabinets, and loads of drawers and pull out shelves. It is open to the family room with a gas fireplace making it the perfect spot to spend free time with loved ones. Most of the rooms in the home look out to the expansive back patio and cabana. The heated saltwater pool has a waterfall that spills over a grotto sitting area, curved water slide and a separate soaking area with a second waterfall to the main pool. A new Jacuzzi hot tub is on the screened in patio and just off the summer kitchen in the cabana is a new Jacuzzi sauna. Across the main hall from the kitchen is a study that is currently being used as another living room. The primary bedroom is luxuriously large, includes a fireplace, has a gorgeous view of the pool area and steps out to the screened-in patio. To say the primary bath is spacious is an understatement. The custom double vanity is almost 12 feet long and topped with gorgeous Copenhagen granite. The "his" and "hers" closets are so spacious and completed with a high end custom closet design of racks, shelves and soft-close drawers. With the 4 other bedrooms in the home, including a second en-suite, everyone can have their own space. There are 20 kilowatts of solar that have kept the GRU bills down to an average of $500 or less with a family of 6 living in the home for the entire property. All of the over 4.3 acre property is completely cross-fenced and has 3 cross-fenced paddocks. There is a beautiful 3 stall horse stable with a hay loft, so you are set up to bring your horses immediately! The detached building is incredibly useful with its full guest suite upstairs with a living area, bedroom, and full bath. Downstairs it has tons of cabinetry with granite countertops, a large island and a pantry. The current family used it as the ultimate entertainment space and a guest house. There is also a workshop on this building to keep all your tools in or to create a great crafting or woodworking workshop. The 3 car garage in the main home has 2 storage closets and a safe in one of the closets. The entire property has been recently painted, both interior and exterior. You will enjoy brand new smart ceiling fans in the main house and new lighting fixtures all over the property. Very rarely (maybe once a year) do homes in Hayes Glen come available and even fewer with this many upgrades and added features. Call to schedule your private tour today.
Location
State FL
County Alachua
Community Hayes Glen
Zoning RE-1
Rooms
Other Rooms Bonus Room, Den/Library/Office, Family Room, Formal Dining Room Separate, Formal Living Room Separate, Garage Apartment, Media Room
Interior
Interior Features Ceiling Fans(s), Crown Molding, Eat-in Kitchen, High Ceilings, Primary Bedroom Main Floor, Open Floorplan, Sauna, Split Bedroom, Stone Counters, Walk-In Closet(s)
Heating Central
Cooling Central Air
Flooring Hardwood, Tile, Wood
Fireplaces Type Family Room, Gas, Primary Bedroom
Fireplace true
Appliance Built-In Oven, Cooktop, Dryer, Microwave, Range, Washer
Laundry Inside, Laundry Room
Exterior
Exterior Feature Balcony, Irrigation System, Lighting, Outdoor Grill, Outdoor Kitchen, Outdoor Shower, Sauna, Storage
Garage Spaces 3.0
Fence Other, Wood
Pool Heated, In Ground, Salt Water
Community Features Horses Allowed
Utilities Available Cable Connected, Electricity Connected, Natural Gas Connected, Solar
View Park/Greenbelt, Pool, Trees/Woods
Roof Type Shingle
Porch Covered, Enclosed, Front Porch, Patio, Rear Porch, Screened
Attached Garage true
Garage true
Private Pool Yes
Building
Lot Description Flag Lot
Entry Level One
Foundation Slab
Lot Size Range 2 to less than 5
Sewer Septic Tank
Water Public
Architectural Style Traditional
Structure Type Brick,HardiPlank Type,Wood Frame
New Construction false
Others
Pets Allowed Cats OK, Dogs OK
Senior Community No
Ownership Fee Simple
Monthly Total Fees $27
Acceptable Financing Cash, Conventional
Membership Fee Required Required
Listing Terms Cash, Conventional
Special Listing Condition None
Read Less Info
Want to know what your home might be worth? Contact us for a FREE valuation!

Our team is ready to help you sell your home for the highest possible price ASAP

© 2024 My Florida Regional MLS DBA Stellar MLS. All Rights Reserved.
Bought with MOMENTUM REALTY - GAINESVILLE

"Molly's job is to find and attract mastery-based agents to the office, protect the culture, and make sure everyone is happy! "





