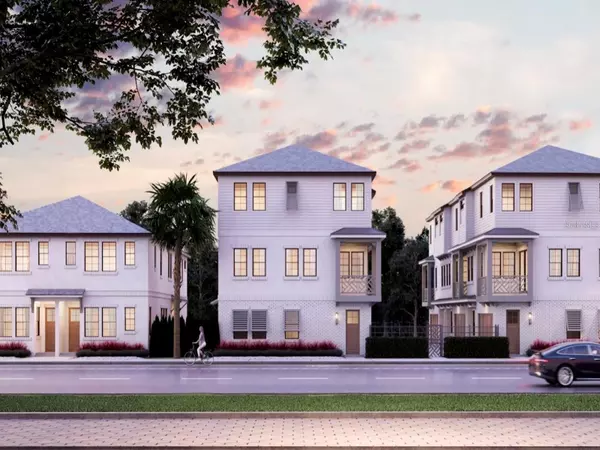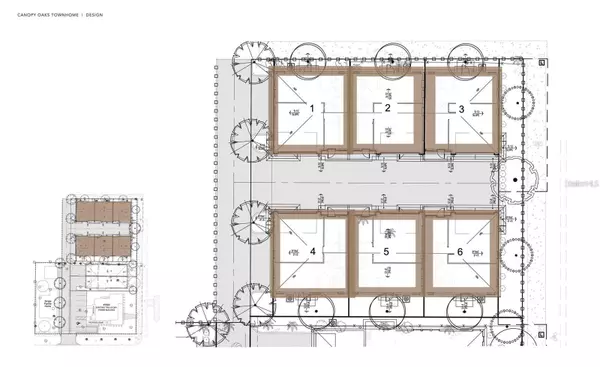$959,035
$959,035
For more information regarding the value of a property, please contact us for a free consultation.
3 Beds
4 Baths
2,491 SqFt
SOLD DATE : 07/26/2024
Key Details
Sold Price $959,035
Property Type Townhouse
Sub Type Townhouse
Listing Status Sold
Purchase Type For Sale
Square Footage 2,491 sqft
Price per Sqft $385
Subdivision Old Kentucky
MLS Listing ID U8219836
Sold Date 07/26/24
Bedrooms 3
Full Baths 3
Half Baths 1
HOA Fees $243/mo
HOA Y/N Yes
Originating Board Stellar MLS
Year Built 2023
Annual Tax Amount $7,988
Lot Size 0.280 Acres
Acres 0.28
Lot Dimensions 110x110
Property Description
Under Construction. LOT 4. Welcome to Canopy Oaks, a charming community situated inside the neighborhood of Euclid St. Paul, developed by one of St. Pete’s mostly highly sought-after builders, Canopy Builders. Canopy Oaks is minutes from downtown St. Petersburg and two blocks from Crescent Lake Park. The community consists of six luxury townhomes, a luxury two-unit villa, and a Craftsman style single-family home. The Canopy Oaks Townhomes are scheduled for completion in the Winter of 2023. The townhomes offer six gated residences featuring (3) three bedrooms, (3.5) three and a half bathrooms, complete with two-car attached garages, covered entries, and private balconies. The townhomes also feature 10’ ceilings on the main living level, 9’ ceilings on the bedroom levels, engineered hardwood floors in the living areas, high-end kitchens with quartz countertops, an expansive island, tiled backsplash, natural gas range, and stainless steel appliances. The home is equipped with hurricane impact doors and windows, low maintenance roof and siding, and 8’ interior doors. The builder is also offering buyer incentives and upgrade options for the kitchen, bathrooms, flooring, and fixtures. Schedule a Pre-Design Meeting to learn
more about selections and included features to secure your new home today!
Location
State FL
County Pinellas
Community Old Kentucky
Direction N
Interior
Interior Features Ceiling Fans(s), Eat-in Kitchen, High Ceilings, Kitchen/Family Room Combo, Living Room/Dining Room Combo, Primary Bedroom Main Floor, Open Floorplan, Solid Surface Counters, Solid Wood Cabinets, Stone Counters, Thermostat, Walk-In Closet(s)
Heating Electric, Zoned
Cooling Central Air
Flooring Hardwood, Tile, Wood
Fireplace false
Appliance Cooktop, Dishwasher, Gas Water Heater, Microwave, Range, Range Hood, Refrigerator
Exterior
Exterior Feature Awning(s), Balcony, French Doors, Irrigation System, Lighting
Garage Spaces 2.0
Fence Fenced
Community Features Gated, Irrigation-Reclaimed Water
Utilities Available BB/HS Internet Available, Cable Available, Electricity Available, Electricity Connected, Natural Gas Available, Natural Gas Connected, Sewer Connected, Water Connected
View City
Roof Type Shingle
Porch Porch
Attached Garage true
Garage true
Private Pool No
Building
Lot Description Cleared
Story 3
Entry Level Three Or More
Foundation Slab
Lot Size Range 1/4 to less than 1/2
Builder Name Canopy Builders
Sewer Public Sewer
Water Public
Architectural Style Traditional
Structure Type Block,HardiPlank Type,Stucco
New Construction true
Others
Pets Allowed Breed Restrictions, Yes
HOA Fee Include Maintenance Grounds,Other,Private Road,Sewer,Trash,Water
Senior Community No
Pet Size Large (61-100 Lbs.)
Ownership Fee Simple
Monthly Total Fees $243
Acceptable Financing Cash, Conventional
Membership Fee Required Required
Listing Terms Cash, Conventional
Num of Pet 3
Special Listing Condition None
Read Less Info
Want to know what your home might be worth? Contact us for a FREE valuation!

Our team is ready to help you sell your home for the highest possible price ASAP

© 2024 My Florida Regional MLS DBA Stellar MLS. All Rights Reserved.
Bought with CHARLES RUTENBERG REALTY INC

"Molly's job is to find and attract mastery-based agents to the office, protect the culture, and make sure everyone is happy! "





