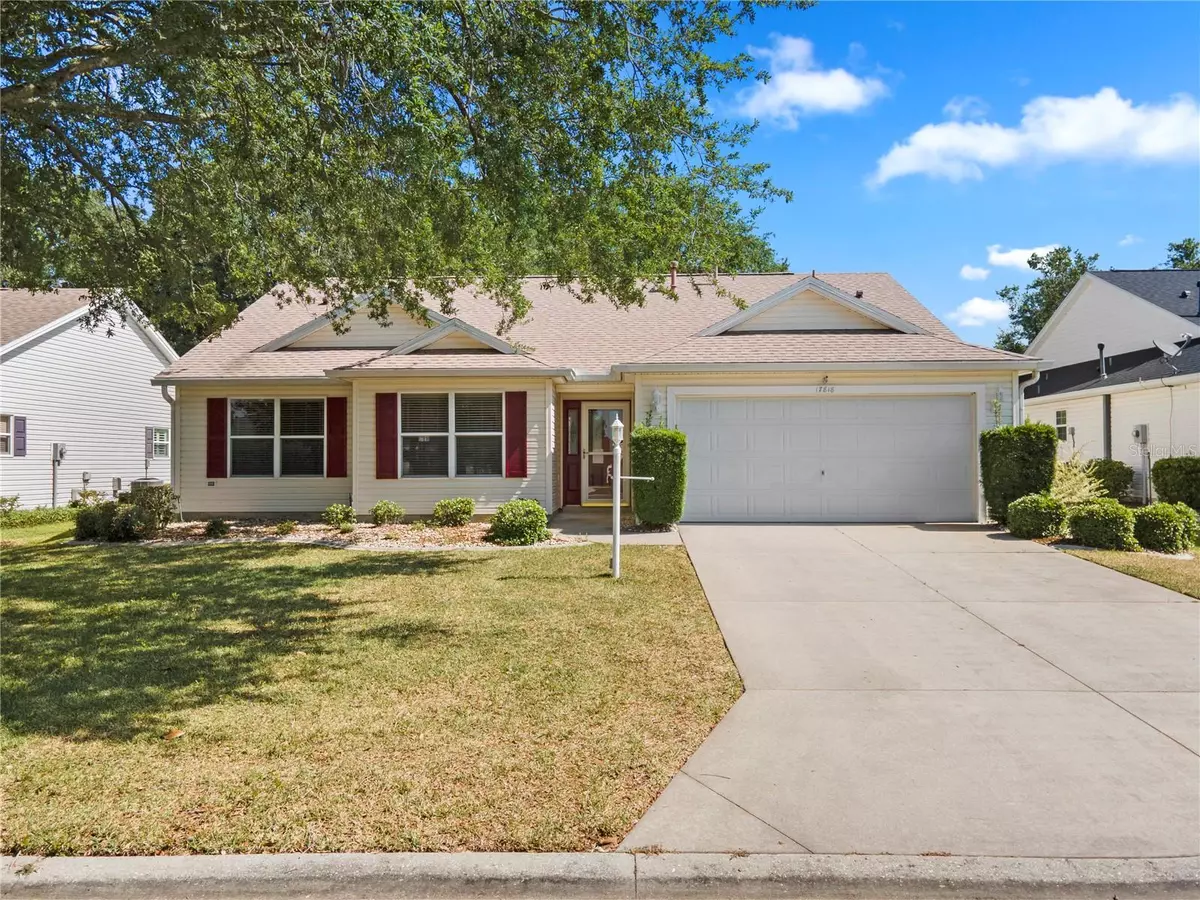$315,000
$320,000
1.6%For more information regarding the value of a property, please contact us for a free consultation.
3 Beds
2 Baths
1,605 SqFt
SOLD DATE : 07/26/2024
Key Details
Sold Price $315,000
Property Type Single Family Home
Sub Type Single Family Residence
Listing Status Sold
Purchase Type For Sale
Square Footage 1,605 sqft
Price per Sqft $196
Subdivision Neighborhood 9552 - Villages Designer Homes
MLS Listing ID O6201129
Sold Date 07/26/24
Bedrooms 3
Full Baths 2
Construction Status Financing,Inspections
HOA Fees $195/mo
HOA Y/N Yes
Originating Board Stellar MLS
Year Built 2002
Annual Tax Amount $2,326
Lot Size 6,534 Sqft
Acres 0.15
Lot Dimensions 66x101
Property Description
One or more photo(s) has been virtually staged. Nestled in the vibrant 55+ community of The Villages, Florida, this
meticulously maintained home offers both the tranquility and the active
lifestyle you've been dreaming of. With no rear neighbors to disrupt your
peace, this 3-bedroom 2 bathroom home offers an eat-in break nook, as well as a
separate living and dining area. Newer 2020 Roof and A/C provide peace of mind.
From the stunning curb appeal to the polished interior, every inch of
this home is in immaculate condition, making it move-in ready for its next
lucky owner.
The Villages, Florida, is renowned for its vibrant, active adult
community. Enjoy access to golf courses, swimming pools, tennis courts, and
countless clubs and activities that encourage a healthy and social lifestyle.
Location
State FL
County Marion
Community Neighborhood 9552 - Villages Designer Homes
Zoning PUD
Rooms
Other Rooms Inside Utility
Interior
Interior Features Ceiling Fans(s), Eat-in Kitchen, Thermostat, Walk-In Closet(s)
Heating Central
Cooling Central Air
Flooring Carpet, Vinyl
Furnishings Unfurnished
Fireplace false
Appliance Dishwasher, Disposal, Dryer, Gas Water Heater, Microwave, Range, Refrigerator, Washer
Laundry Inside, Laundry Room, Washer Hookup, Electric Dryer Hookup
Exterior
Exterior Feature Irrigation System, Rain Gutters, Sliding Doors
Garage Spaces 2.0
Utilities Available BB/HS Internet Available, Cable Available, Electricity Connected, Public, Sewer Connected, Water Connected
Roof Type Shingle
Porch Covered, Patio, Screened
Attached Garage true
Garage true
Private Pool No
Building
Lot Description Sidewalk, Paved
Entry Level One
Foundation Slab
Lot Size Range 0 to less than 1/4
Sewer Public Sewer
Water Public
Architectural Style Traditional
Structure Type Vinyl Siding
New Construction false
Construction Status Financing,Inspections
Schools
Elementary Schools Harbour View Elementary School
Middle Schools Lake Weir Middle School
High Schools Belleview High School
Others
Pets Allowed Breed Restrictions, Number Limit
Senior Community Yes
Ownership Fee Simple
Monthly Total Fees $195
Acceptable Financing Cash, Conventional, FHA, VA Loan
Membership Fee Required Required
Listing Terms Cash, Conventional, FHA, VA Loan
Num of Pet 2
Special Listing Condition None
Read Less Info
Want to know what your home might be worth? Contact us for a FREE valuation!

Our team is ready to help you sell your home for the highest possible price ASAP

© 2024 My Florida Regional MLS DBA Stellar MLS. All Rights Reserved.
Bought with RE/MAX FOXFIRE - LADY LAKE

"Molly's job is to find and attract mastery-based agents to the office, protect the culture, and make sure everyone is happy! "





