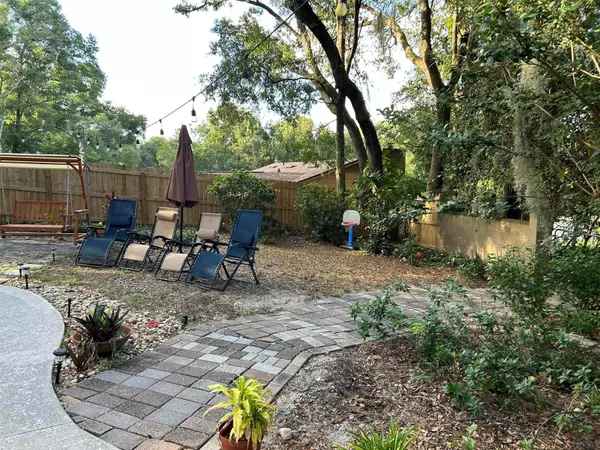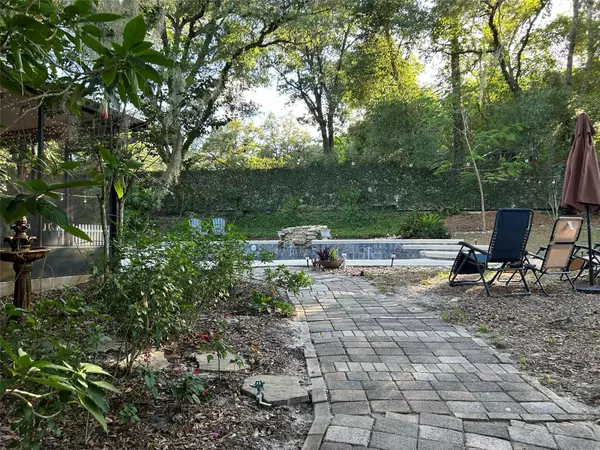$377,000
$399,900
5.7%For more information regarding the value of a property, please contact us for a free consultation.
4 Beds
3 Baths
2,000 SqFt
SOLD DATE : 08/09/2024
Key Details
Sold Price $377,000
Property Type Single Family Home
Sub Type Single Family Residence
Listing Status Sold
Purchase Type For Sale
Square Footage 2,000 sqft
Price per Sqft $188
Subdivision Country Club Estates
MLS Listing ID V4936613
Sold Date 08/09/24
Bedrooms 4
Full Baths 3
HOA Y/N No
Originating Board Stellar MLS
Year Built 1977
Annual Tax Amount $3,606
Lot Size 0.410 Acres
Acres 0.41
Property Description
CHARMING POOL HOME PERFECT FOR SUMMER HEAT!!! Beautiful 4 bedroom/ 3 bath POOL home on oversized lot in Deland's most sought-after neighborhood Country Club Estates. Downstairs bedroom and bath are perfect for your in-law suite or private guest quarters. Updated kitchen has plenty of built ins for all of your culinary needs. Exquisite Wide wood plank flooring covers the large open upstairs area and leads to the tranquil backyard oasis complete with in ground pool with waterfall and mature trees and landscaping perfect for entertaining! Wood burning fireplace in the cozy living room is perfect for the whole family to enjoy. Schedule your appointment today before this house of your dreams is gone!
Location
State FL
County Volusia
Community Country Club Estates
Zoning R-3
Rooms
Other Rooms Inside Utility
Interior
Interior Features Ceiling Fans(s), High Ceilings, Vaulted Ceiling(s)
Heating Central, Electric
Cooling Central Air
Flooring Tile, Wood
Fireplaces Type Family Room, Wood Burning
Fireplace true
Appliance Dishwasher, Electric Water Heater, Microwave, Range, Range Hood, Refrigerator
Laundry Inside
Exterior
Exterior Feature French Doors, Lighting, Rain Gutters, Storage
Parking Features Driveway, Guest, Off Street, On Street, Open, Oversized, Parking Pad
Pool Gunite, In Ground, Tile
Utilities Available Cable Available, Electricity Available, Phone Available, Water Available
View Trees/Woods
Roof Type Shingle
Porch Enclosed, Rear Porch, Screened
Garage false
Private Pool Yes
Building
Lot Description Gentle Sloping, Oversized Lot, Paved, Unincorporated
Entry Level Two
Foundation Slab
Lot Size Range 1/4 to less than 1/2
Sewer Septic Tank
Water Public
Architectural Style Ranch
Structure Type Block,Wood Siding
New Construction false
Others
Senior Community No
Ownership Fee Simple
Acceptable Financing Cash, Conventional, FHA
Listing Terms Cash, Conventional, FHA
Special Listing Condition None
Read Less Info
Want to know what your home might be worth? Contact us for a FREE valuation!

Our team is ready to help you sell your home for the highest possible price ASAP

© 2024 My Florida Regional MLS DBA Stellar MLS. All Rights Reserved.
Bought with BEE REALTY CORP

"Molly's job is to find and attract mastery-based agents to the office, protect the culture, and make sure everyone is happy! "





