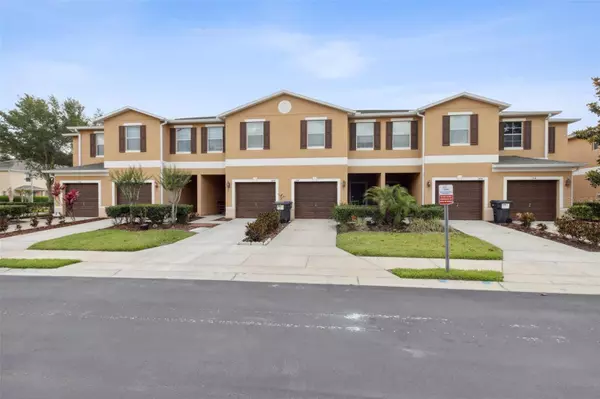$300,000
$299,900
For more information regarding the value of a property, please contact us for a free consultation.
3 Beds
3 Baths
1,627 SqFt
SOLD DATE : 08/15/2024
Key Details
Sold Price $300,000
Property Type Townhouse
Sub Type Townhouse
Listing Status Sold
Purchase Type For Sale
Square Footage 1,627 sqft
Price per Sqft $184
Subdivision Towns Legacy Park
MLS Listing ID O6200911
Sold Date 08/15/24
Bedrooms 3
Full Baths 2
Half Baths 1
Construction Status Other Contract Contingencies
HOA Fees $189/mo
HOA Y/N Yes
Originating Board Stellar MLS
Year Built 2011
Annual Tax Amount $2,957
Lot Size 1,742 Sqft
Acres 0.04
Property Description
THIS IS THE ONE YOU HAVE GOT TO SEE! This RENOVATED, 3 Bedroom, 2 FULL Bath/1 Half Bath, 1627 htd sqft Townhome, complete with its own ATTACHED One-Car Garage and Private Driveway, is located in the much SOUGHT-AFTER Townhome Community of Towns of Legacy Park...and is BEYOND MOVE-IN-READY with LITERALLY NOTHING left for you to do! IT TRULY SHOWS LIKE NEW! This is NOT a FLIP...but rather a home with TONS of PRIDE IN OWNERSHIP from an Owner who has owned the home for over 7 years! UPGRADES Include a BRAND-NEW Roof (APRIL 2024), all BRAND-NEW PREMIUM Laminate flooring throughout the ENTIRE First Floor (March/April 2024), all BRAND NEW HIGH-END, MODERN, Grey-Sheen Carpet on the Stairs, Landing/Open Loft Space, and all THREE Bedrooms (March/April 2024). Fresh GREIGE-Family Paint throughout the ENTIRE home (March/April 2024), New Ceiling Fans/Various Lighting Fixtures (March/April 2024), New Blinds (March/April 2024), New Stainless-Steel Refrigerator (August 2023), New Dishwasher (May 2023), New High Efficiency AC Unit (April 2021). The home is simply PERFECT! Not to Mention...the Floorplan was designed with both functionality and comfort in mind! There is NOT a single foot of wasted space in this whole house. You can Live EVERY inch of this home! As you enter through the gates of the community, you will find that it is so very well maintained, with a Community Pool and LOTS of parking for all your visiting Friends, Family, and Guests! Upon entering the home, you will be greeted by a light, bright, and airy OPEN-CONCEPT living layout, where everyone can stay connected and engaged, NO MATTER where you are. For even more convenience, the Over-sized Living Room is open and adjacent to BOTH the Kitchen and Dining Room, making for the PERFECT Entertaining layout. Just beyond the Dining Room, you can step out to your very own Screen-Enclosed Lanai, GREAT for having your morning coffee! Upstairs, you will find the Primary Bedroom, PLENTY big enough to accommodate even your largest furniture. The Primary en-suite Bath serves as your very own spa retreat! The TWO Additional Bedrooms are nicely sized and are split from the Primary Bedroom to give family and guests even MORE PRIVACY! The Main Bathroom is located just outside both Bedroom doors for added convenience. Rounding out the Second floor is a Loft/Nook and the full-size Laundry Room! The Community Offers Great Amenities that include a BEAUTIFUL Resort-style Community Pool, Spa, and Sundeck. The Location of this Community is SECOND TO NONE! You are MERE MINUTES from shops, casual restaurants/eateries, and the Movie Theater just down the street in the nearby Promenade at Sunset Walk. You are just a 10 MINUTE DRIVE from Walt Disney World...and only a short half-hour drive from Universal Studios, SeaWorld, and the Orlando International Airport. You are only an hours drive from some of Florida's Finest Beaches...so come live the Florida Lifestyle without having to break the bank to do so! THIS HOME IS AN ABSOLUTE MUST-SEE-DO-NOT-MISS!
Location
State FL
County Polk
Community Towns Legacy Park
Zoning RESIDENTIAL
Interior
Interior Features Ceiling Fans(s), Eat-in Kitchen, Open Floorplan, Split Bedroom, Walk-In Closet(s)
Heating Central
Cooling Central Air
Flooring Carpet, Laminate, Tile
Furnishings Unfurnished
Fireplace false
Appliance Dishwasher, Electric Water Heater, Microwave, Range, Refrigerator
Laundry Inside, Laundry Room, Upper Level
Exterior
Exterior Feature Irrigation System, Lighting, Sidewalk, Sliding Doors
Garage Spaces 1.0
Community Features Community Mailbox, Deed Restrictions, Gated Community - No Guard, Playground, Pool, Sidewalks
Utilities Available Cable Available, Electricity Connected, Public, Sewer Connected, Street Lights, Water Connected
Roof Type Shingle
Attached Garage true
Garage true
Private Pool No
Building
Lot Description In County, Landscaped, Sidewalk, Paved, Private
Entry Level Two
Foundation Slab
Lot Size Range 0 to less than 1/4
Sewer Public Sewer
Water Public
Structure Type Block,Stucco,Wood Frame
New Construction false
Construction Status Other Contract Contingencies
Schools
Elementary Schools Citrus Ridge
Middle Schools Citrus Ridge
High Schools Davenport High School
Others
Pets Allowed Yes
HOA Fee Include Pool,Maintenance Structure,Maintenance Grounds,Maintenance
Senior Community No
Ownership Fee Simple
Monthly Total Fees $233
Acceptable Financing Cash, Conventional, FHA, VA Loan
Membership Fee Required Required
Listing Terms Cash, Conventional, FHA, VA Loan
Special Listing Condition None
Read Less Info
Want to know what your home might be worth? Contact us for a FREE valuation!

Our team is ready to help you sell your home for the highest possible price ASAP

© 2024 My Florida Regional MLS DBA Stellar MLS. All Rights Reserved.
Bought with EXP REALTY LLC

"Molly's job is to find and attract mastery-based agents to the office, protect the culture, and make sure everyone is happy! "





