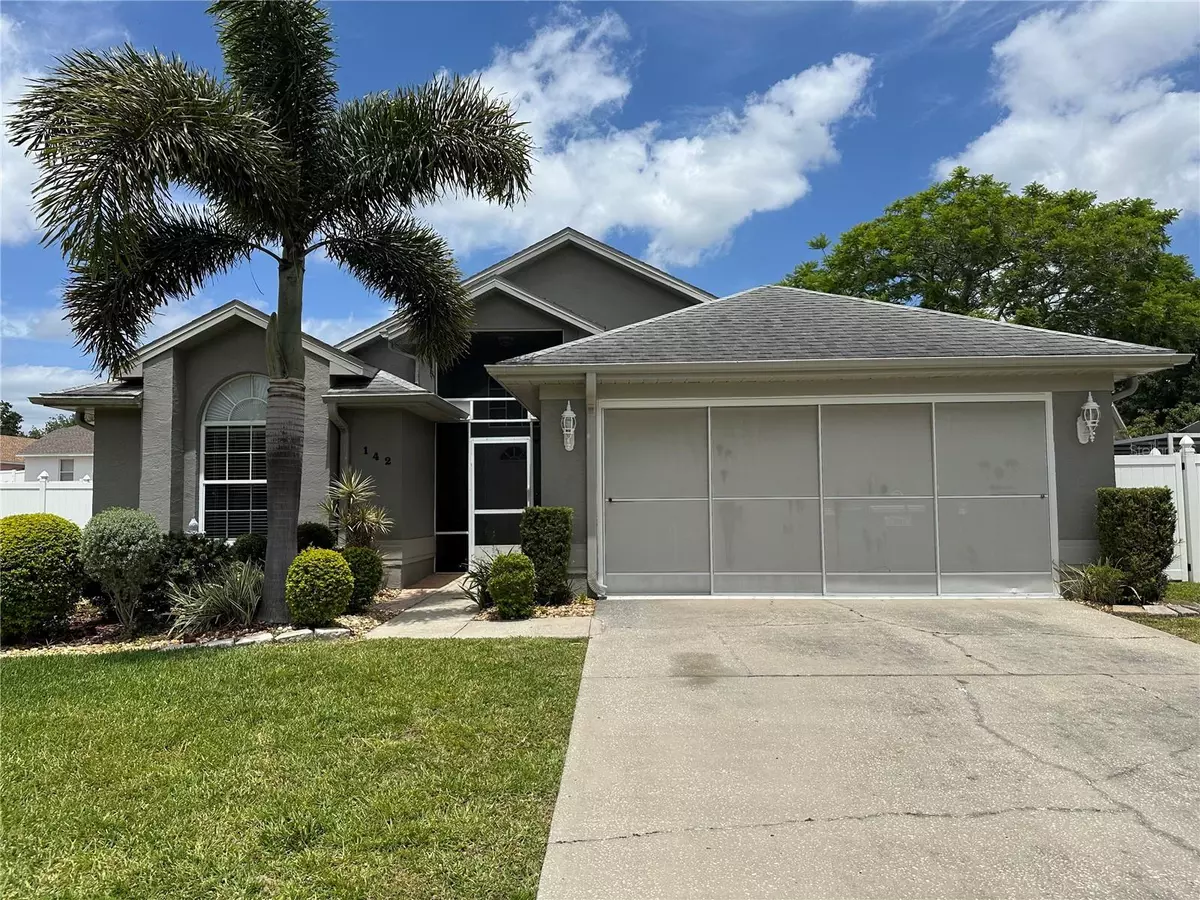$329,500
$329,500
For more information regarding the value of a property, please contact us for a free consultation.
3 Beds
2 Baths
1,392 SqFt
SOLD DATE : 08/19/2024
Key Details
Sold Price $329,500
Property Type Single Family Home
Sub Type Single Family Residence
Listing Status Sold
Purchase Type For Sale
Square Footage 1,392 sqft
Price per Sqft $236
Subdivision Bentley Oaks
MLS Listing ID A4608873
Sold Date 08/19/24
Bedrooms 3
Full Baths 2
HOA Fees $21/ann
HOA Y/N Yes
Originating Board Stellar MLS
Year Built 1994
Annual Tax Amount $1,364
Lot Size 10,018 Sqft
Acres 0.23
Property Description
Spacious yard, expansive driveway, and a two-car garage fitted with screen sliders welcome you to this charming abode. Enjoy ample screened-in areas that invite the refreshing breeze while keeping pesky pests at bay. Inside, a generously sized living area boasts elegant laminate wood flooring, seamlessly connected through an open floor plan, ensuring you're always part of the family action. The country blue countertops and stylish cabinets illuminate the airy kitchen, creating a cheerful ambiance. Step out onto the covered patio, featuring convenient push-button slide windows with a view of your fenced backyard, extending your living space from the formal dining room. This versatile area, accessible from the master suite as well, could serve as the perfect spot for a hot tub retreat. The master bedroom features a spacious closet and an attached bath with both tub and shower. Two additional bedrooms and a guest bath complete the layout, conveniently situated off the main living area.
Location
State FL
County Polk
Community Bentley Oaks
Rooms
Other Rooms Den/Library/Office
Interior
Interior Features High Ceilings, Open Floorplan, Thermostat, Vaulted Ceiling(s), Walk-In Closet(s)
Heating Central, Electric
Cooling Central Air
Flooring Carpet, Hardwood, Tile
Fireplace false
Appliance Dishwasher, Disposal, Microwave, Range Hood, Refrigerator
Laundry Electric Dryer Hookup, Washer Hookup
Exterior
Exterior Feature Sliding Doors
Parking Features Driveway
Garage Spaces 2.0
Fence Fenced
Utilities Available BB/HS Internet Available, Cable Connected, Electricity Connected, Phone Available, Sewer Connected
Roof Type Shingle
Porch Enclosed, Patio, Rear Porch, Screened
Attached Garage true
Garage true
Private Pool No
Building
Entry Level One
Foundation Slab
Lot Size Range 0 to less than 1/4
Sewer Septic Tank
Water Public
Structure Type Stucco
New Construction false
Others
Pets Allowed Yes
HOA Fee Include Common Area Taxes
Senior Community No
Ownership Fee Simple
Monthly Total Fees $21
Acceptable Financing Cash, Conventional, FHA, VA Loan
Membership Fee Required Required
Listing Terms Cash, Conventional, FHA, VA Loan
Special Listing Condition None
Read Less Info
Want to know what your home might be worth? Contact us for a FREE valuation!

Our team is ready to help you sell your home for the highest possible price ASAP

© 2024 My Florida Regional MLS DBA Stellar MLS. All Rights Reserved.
Bought with COLDWELL BANKER REALTY

"Molly's job is to find and attract mastery-based agents to the office, protect the culture, and make sure everyone is happy! "





