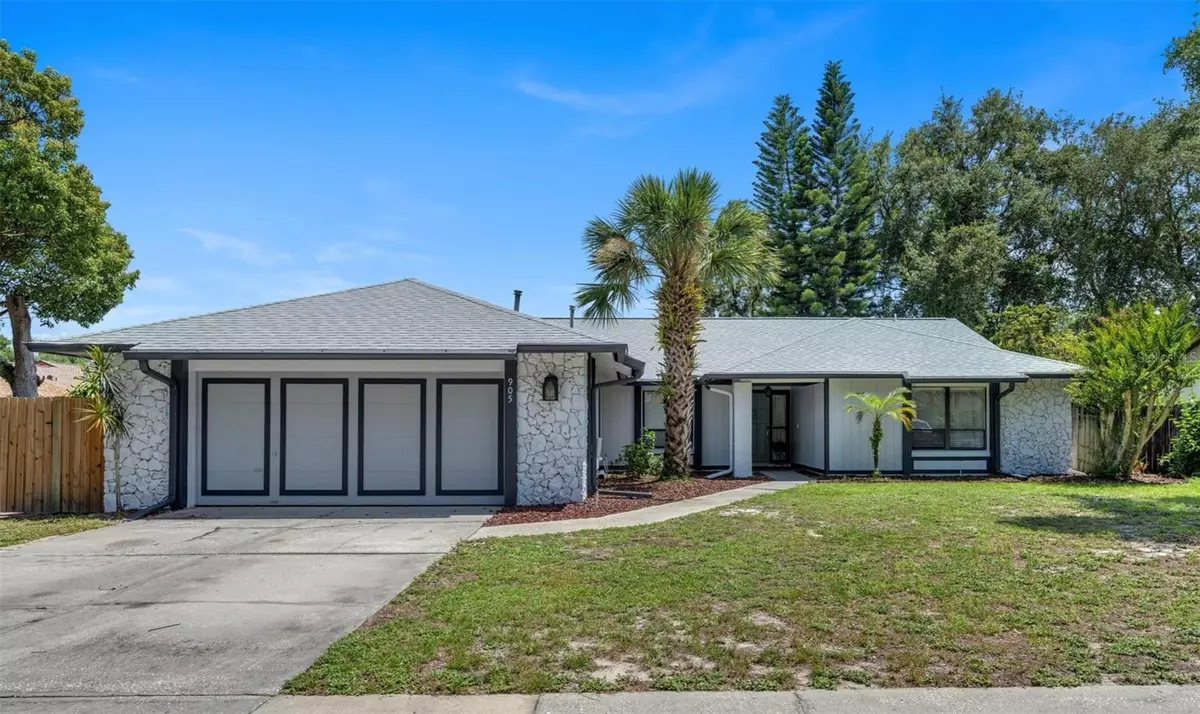$505,000
$510,000
1.0%For more information regarding the value of a property, please contact us for a free consultation.
4 Beds
2 Baths
1,977 SqFt
SOLD DATE : 08/23/2024
Key Details
Sold Price $505,000
Property Type Single Family Home
Sub Type Single Family Residence
Listing Status Sold
Purchase Type For Sale
Square Footage 1,977 sqft
Price per Sqft $255
Subdivision Tuskawilla Point
MLS Listing ID O6217818
Sold Date 08/23/24
Bedrooms 4
Full Baths 2
HOA Fees $40/ann
HOA Y/N Yes
Originating Board Stellar MLS
Year Built 1982
Annual Tax Amount $2,768
Lot Size 9,147 Sqft
Acres 0.21
Property Description
Welcome to this beautiful four bedroom, two bath, pool home in the conveniently located Tuskawilla Point community. Enjoy peace of mind with a BRAND-NEW ROOF installed in March 2024. Appreciate lower electric bills from the PAID OFF solar panels. This home offers a formal dining and living area as well as a separate family room for ample entertaining and relaxation space. The outdoor space provides year-round entertainment whether enjoying the beautiful pool, cozy hot tub or gathered around the stone fire pit. The split floor-plan provides a large master suite with privacy and large walk-in closet, while the 2nd bedroom lends itself nicely to a den or office, and the 3rd and 4th guest bedrooms have their own wing with a large second bath. The garage has been converted to a workout space with proper insulation and a window A/C unit for easy cooling, all of which were constructed with easy conversion back to a proper garage if so desired. This home features brand new exterior paint, 2024 Roof, 2023 stackable Washer/Dryer, 2022 A/C, 2021 oven and dishwasher, 2019 refrigerator, 2017 pool pump, 2016 solar panels, gas water heater as well as being Smart Home ready! Convenient to the 417, UCF, shopping and top rated Seminole County Schools. Camera Doorbell does not convey and will be replaced with traditional doorbell ringer.
Location
State FL
County Seminole
Community Tuskawilla Point
Zoning R-1A
Rooms
Other Rooms Den/Library/Office, Family Room, Formal Dining Room Separate, Formal Living Room Separate, Inside Utility
Interior
Interior Features Cathedral Ceiling(s), Ceiling Fans(s), Eat-in Kitchen, High Ceilings, Kitchen/Family Room Combo, Solid Wood Cabinets, Split Bedroom, Stone Counters, Vaulted Ceiling(s), Walk-In Closet(s)
Heating Central, Natural Gas
Cooling Central Air
Flooring Carpet, Ceramic Tile, Laminate, Wood
Fireplace false
Appliance Dishwasher, Disposal, Dryer, Exhaust Fan, Gas Water Heater, Range, Refrigerator, Washer
Laundry Inside
Exterior
Exterior Feature Irrigation System, Lighting, Sliding Doors
Parking Features Garage Door Opener
Garage Spaces 2.0
Fence Fenced
Pool Gunite, In Ground, Pool Sweep
Utilities Available Cable Available, Cable Connected, Electricity Connected, Public, Street Lights
Roof Type Shingle
Porch Deck, Patio, Porch, Screened
Attached Garage true
Garage true
Private Pool Yes
Building
Lot Description In County, Sidewalk, Paved
Entry Level One
Foundation Slab
Lot Size Range 0 to less than 1/4
Sewer Private Sewer
Water Public
Architectural Style Contemporary
Structure Type Block,Stone,Stucco
New Construction false
Schools
Elementary Schools Red Bug Elementary
Middle Schools Tuskawilla Middle
High Schools Lake Howell High
Others
Pets Allowed Yes
Senior Community No
Ownership Fee Simple
Monthly Total Fees $40
Acceptable Financing Cash, Conventional, FHA, VA Loan
Membership Fee Required Required
Listing Terms Cash, Conventional, FHA, VA Loan
Special Listing Condition None
Read Less Info
Want to know what your home might be worth? Contact us for a FREE valuation!

Our team is ready to help you sell your home for the highest possible price ASAP

© 2024 My Florida Regional MLS DBA Stellar MLS. All Rights Reserved.
Bought with SHAWFIELD REALTY GROUP

"Molly's job is to find and attract mastery-based agents to the office, protect the culture, and make sure everyone is happy! "





