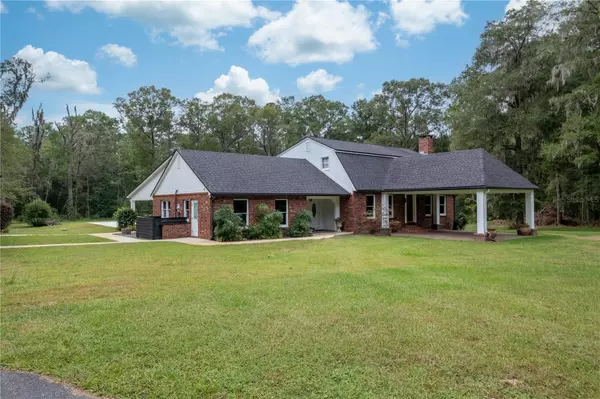$940,000
$995,000
5.5%For more information regarding the value of a property, please contact us for a free consultation.
4 Beds
4 Baths
2,828 SqFt
SOLD DATE : 08/28/2024
Key Details
Sold Price $940,000
Property Type Single Family Home
Sub Type Single Family Residence
Listing Status Sold
Purchase Type For Sale
Square Footage 2,828 sqft
Price per Sqft $332
Subdivision Millhopper Road Estates
MLS Listing ID GC518954
Sold Date 08/28/24
Bedrooms 4
Full Baths 4
HOA Y/N No
Originating Board Stellar MLS
Year Built 1976
Annual Tax Amount $6,529
Lot Size 5.280 Acres
Acres 5.28
Property Description
Enjoy the serenity of country living in this exceptional pool home. With 2828 living square feet and over 7000 square feet of covered space,
situated on 5.28 acres, it's a perfect blend of privacy, convenience, and versatility. Entering the large foyer you will immediately feel the comfor this mid-century home has to offer. You will love the original hardwood floors, and all the extra touches throughout. French doors to your right take you into the living room complete with a wood burning fireplace and moving left you enjoy the formal dining area. The heart of the home is the kitchen, a chef’s delight with top of the line appliances, plenty of cabinets, counter space and an island workspace. You will love the large window that looks out at the sparkling pool and back of the property, it’s a gorgeous view! In addition to a sunken family room, you’ll find an office/library space with plenty of windows that bring in plenty of light and allow for peaceful views of this property. One of the standout features of this home is the dual master suites. The first is conveniently located downstairs and could be the perfect in-law suite or a haven for guests. The second Master suite, located on the upper level, is a sanctuary of comfort, offering a private retreat after a long day. The home includes 2 other upstairs bedrooms and a second upstairs bath as well as a fourth full bath downstairs. Step outside to your backyard oasis. You’ll enjoy the large patio area overlooking the beautiful sparkling pool with travertine deck perfect for those warm summer days. The vast 5.28-acre property also includes an oversized 4-car carport with storage room and floored-over loft space. And lastly a massive 1450 sq ft workshop complete with 100 amp electrical service, water and new metal roof, providing endless possibilities for hobbies, storage, or even a home business. This home is convenient to all Gainesville has to offer while still secluded. Owner is offering financing to a qualified buyer with an acceptable offer and terms. Reach out for more details.
Location
State FL
County Alachua
Community Millhopper Road Estates
Zoning A
Rooms
Other Rooms Attic, Den/Library/Office, Inside Utility
Interior
Interior Features Ceiling Fans(s), Eat-in Kitchen, High Ceilings, Kitchen/Family Room Combo, Primary Bedroom Main Floor, PrimaryBedroom Upstairs, Solid Surface Counters, Thermostat, Walk-In Closet(s)
Heating Exhaust Fan, Propane
Cooling Central Air
Flooring Wood
Fireplaces Type Family Room
Fireplace true
Appliance Built-In Oven, Cooktop, Dishwasher, Disposal, Exhaust Fan, Kitchen Reverse Osmosis System, Microwave, Range Hood, Refrigerator, Washer, Water Softener
Laundry Laundry Room
Exterior
Exterior Feature Irrigation System, Lighting, Rain Gutters, Storage
Parking Features Covered
Fence Fenced
Pool Salt Water
Utilities Available Cable Connected, Electricity Connected, Natural Gas Connected, Sewer Connected, Water Connected
View Trees/Woods
Roof Type Shingle
Porch Covered, Patio, Rear Porch
Garage false
Private Pool Yes
Building
Lot Description In County, Private, Paved
Entry Level Three Or More
Foundation Crawlspace, Slab
Lot Size Range 5 to less than 10
Sewer Septic Tank
Water Well
Structure Type Brick,Wood Frame
New Construction false
Others
Senior Community No
Ownership Fee Simple
Acceptable Financing Cash, Conventional, FHA, Owner Financing, USDA Loan, VA Loan
Listing Terms Cash, Conventional, FHA, Owner Financing, USDA Loan, VA Loan
Special Listing Condition None
Read Less Info
Want to know what your home might be worth? Contact us for a FREE valuation!

Our team is ready to help you sell your home for the highest possible price ASAP

© 2024 My Florida Regional MLS DBA Stellar MLS. All Rights Reserved.
Bought with PEPINE REALTY

"Molly's job is to find and attract mastery-based agents to the office, protect the culture, and make sure everyone is happy! "





