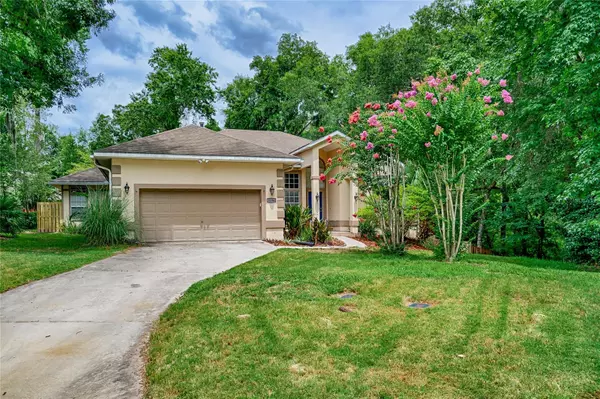$466,192
$509,900
8.6%For more information regarding the value of a property, please contact us for a free consultation.
4 Beds
3 Baths
2,128 SqFt
SOLD DATE : 08/29/2024
Key Details
Sold Price $466,192
Property Type Single Family Home
Sub Type Single Family Residence
Listing Status Sold
Purchase Type For Sale
Square Footage 2,128 sqft
Price per Sqft $219
Subdivision Blues Creek Unit 3-C
MLS Listing ID GC523540
Sold Date 08/29/24
Bedrooms 4
Full Baths 2
Half Baths 1
Construction Status Financing,Inspections
HOA Fees $30/qua
HOA Y/N Yes
Originating Board Stellar MLS
Year Built 1995
Annual Tax Amount $6,102
Lot Size 0.380 Acres
Acres 0.38
Property Description
Welcome to your dream home in the desirable Blues Creek community! This stunning 4-bedroom, 2-bathroom pool home features a brand-new pool enclosure and pool deck, perfect for enjoying the Florida sunshine. Spanning 2,128 sq. ft., this spacious home includes a study and is situated on a large cul-de-sac lot adjacent to a beautiful conservation preserve.
Step inside to discover an open and airy layout filled with natural light, complemented by high ceilings throughout. The recently updated master suite is a true retreat, offering a stunning oversized walk-in shower, a private deck overlooking the preserve, and direct access to the pool and hot tub.
The updated kitchen is a chef's delight, featuring granite countertops, stainless steel appliances, and views of the pool. Additional highlights include hard surface floors throughout (no carpet), gorgeous landscaping, and a cozy wood-burning fireplace.
Conveniently located near shopping, restaurants, hospitals, and the University of Florida, this move-in ready home has everything you need. Don’t miss out on this incredible opportunity—call today and come home to Blues Creek!
Location
State FL
County Alachua
Community Blues Creek Unit 3-C
Zoning PD
Rooms
Other Rooms Den/Library/Office, Formal Dining Room Separate
Interior
Interior Features Ceiling Fans(s), Eat-in Kitchen, High Ceilings, Living Room/Dining Room Combo, Open Floorplan, Primary Bedroom Main Floor, Solid Wood Cabinets, Split Bedroom, Stone Counters, Thermostat, Vaulted Ceiling(s), Walk-In Closet(s)
Heating Central, Gas
Cooling Central Air
Flooring Laminate, Tile, Wood
Fireplaces Type Living Room, Wood Burning
Fireplace true
Appliance Dishwasher, Dryer, Microwave, Range, Refrigerator, Washer
Laundry Laundry Room
Exterior
Exterior Feature Irrigation System, Other, Rain Gutters
Parking Features Covered, Driveway
Garage Spaces 2.0
Fence Fenced, Wood
Pool Gunite, Heated, In Ground, Screen Enclosure
Utilities Available BB/HS Internet Available, Cable Available, Electricity Connected, Natural Gas Connected, Water Connected
View Garden
Roof Type Shingle
Porch Covered, Enclosed, Front Porch, Rear Porch, Screened
Attached Garage true
Garage true
Private Pool Yes
Building
Lot Description Cleared, Cul-De-Sac, Landscaped, Paved
Story 1
Entry Level One
Foundation Slab
Lot Size Range 1/4 to less than 1/2
Sewer Public Sewer
Water Public
Architectural Style Contemporary
Structure Type Stucco,Wood Siding
New Construction false
Construction Status Financing,Inspections
Schools
Elementary Schools William S. Talbot Elem School-Al
Middle Schools Fort Clarke Middle School-Al
High Schools Gainesville High School-Al
Others
Pets Allowed Yes
Senior Community No
Ownership Fee Simple
Monthly Total Fees $30
Acceptable Financing Cash, Conventional
Membership Fee Required Required
Listing Terms Cash, Conventional
Special Listing Condition None
Read Less Info
Want to know what your home might be worth? Contact us for a FREE valuation!

Our team is ready to help you sell your home for the highest possible price ASAP

© 2024 My Florida Regional MLS DBA Stellar MLS. All Rights Reserved.
Bought with MOMENTUM REALTY - GAINESVILLE

"Molly's job is to find and attract mastery-based agents to the office, protect the culture, and make sure everyone is happy! "





