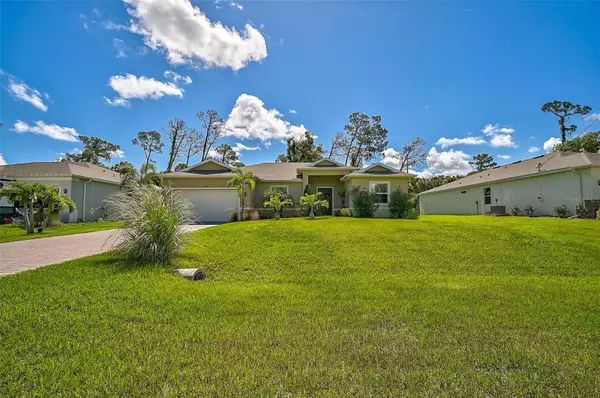$395,000
$399,000
1.0%For more information regarding the value of a property, please contact us for a free consultation.
3 Beds
2 Baths
1,982 SqFt
SOLD DATE : 08/30/2024
Key Details
Sold Price $395,000
Property Type Single Family Home
Sub Type Single Family Residence
Listing Status Sold
Purchase Type For Sale
Square Footage 1,982 sqft
Price per Sqft $199
Subdivision North Port
MLS Listing ID A4615088
Sold Date 08/30/24
Bedrooms 3
Full Baths 2
HOA Y/N No
Originating Board Stellar MLS
Year Built 2020
Annual Tax Amount $6,286
Lot Size 9,583 Sqft
Acres 0.22
Lot Dimensions 80x125
Property Description
This North Port DR Horton Jaden floorplan features three bedrooms plus a den, two bathrooms, and a two-car garage. With 1,985 square feet of living area, this home boasts an open concept, flowing floorplan with volume ceiling heights, 8-foot door heights, and large windows. Upgrades include 18" tile flooring throughout, except in the bedrooms, stainless steel kitchen appliances, a large island kitchen with 42" upper cabinets, and granite countertops. The primary suite offers a private sanctuary, featuring an en-suite bathroom with dual vanities, a discreet water closet, and a large walk-in tile shower. The well-conceived split bedroom layout ensures privacy and convenience, with two additional bedrooms, each featuring a spacious walk-in closet. A separate hall bathroom with a tub/shower combination accommodates guests and family members. The home also includes a large brick paver lanai, brick paver driveway and walkway, a full irrigation system, an electric garage door with opener, a smart home package, and a private backyard with an above-ground pool, play structure, and firepit. Located in North Port, this home provides effortless access to Gulf Beaches, local dining establishments, shopping outlets, medical services, boating opportunities, and more.
Location
State FL
County Sarasota
Community North Port
Zoning RSF2 - RES
Interior
Interior Features Eat-in Kitchen, Split Bedroom, Thermostat, Walk-In Closet(s), Window Treatments
Heating Heat Pump
Cooling Central Air
Flooring Carpet, Ceramic Tile
Fireplace false
Appliance Dishwasher, Disposal, Electric Water Heater, Microwave, Range, Range Hood, Refrigerator, Water Filtration System, Water Purifier, Water Softener
Laundry Laundry Room
Exterior
Exterior Feature Hurricane Shutters, Irrigation System, Rain Gutters, Sliding Doors
Garage Spaces 2.0
Utilities Available Cable Available, Electricity Connected, Phone Available, Public
Roof Type Shingle
Porch Covered
Attached Garage true
Garage true
Private Pool No
Building
Lot Description Sidewalk, Paved
Entry Level One
Foundation Slab
Lot Size Range 0 to less than 1/4
Sewer Septic Tank
Water Public
Architectural Style Traditional
Structure Type Block,Stucco
New Construction false
Others
Pets Allowed Yes
Senior Community No
Ownership Fee Simple
Acceptable Financing Cash, Conventional, FHA, VA Loan
Membership Fee Required None
Listing Terms Cash, Conventional, FHA, VA Loan
Special Listing Condition None
Read Less Info
Want to know what your home might be worth? Contact us for a FREE valuation!

Our team is ready to help you sell your home for the highest possible price ASAP

© 2024 My Florida Regional MLS DBA Stellar MLS. All Rights Reserved.
Bought with STELLAR NON-MEMBER OFFICE

"Molly's job is to find and attract mastery-based agents to the office, protect the culture, and make sure everyone is happy! "





