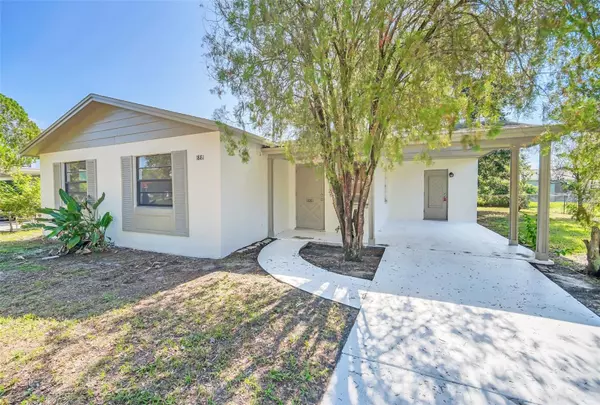$281,000
$274,900
2.2%For more information regarding the value of a property, please contact us for a free consultation.
3 Beds
1 Bath
1,050 SqFt
SOLD DATE : 08/31/2024
Key Details
Sold Price $281,000
Property Type Single Family Home
Sub Type Single Family Residence
Listing Status Sold
Purchase Type For Sale
Square Footage 1,050 sqft
Price per Sqft $267
Subdivision Richmond Heights
MLS Listing ID O6221042
Sold Date 08/31/24
Bedrooms 3
Full Baths 1
HOA Y/N No
Originating Board Stellar MLS
Year Built 1965
Annual Tax Amount $876
Lot Size 6,969 Sqft
Acres 0.16
Property Description
One or more photo(s) has been virtually staged. Updated 3-Bedroom Home in Orlando in Historic Richmond Heights. **New Roof and Appliances to be installed before closing** This recently updated 3-bedroom, 1-bathroom property in Orlando has a spacious open floor plan and sits on a quiet street with your very own large oak tree for shade. This house has been freshly painted inside and out, has a new AC system and updated electrical panel installed and features waterproof vinyl plank flooring throughout, new doors, fixtures, and ceiling fans. The brand new kitchen is compact but efficient with peninsula for dining. The bathroom is also updated with luxury porcelain tile in the shower, new vanity, toilet, and contemporary fixtures. This home is an absolute must-see, the perfect opportunity for those seeking a move-in ready dwelling that combines style, comfort, and function in a desirable location that is close to Valencia College, Downtown Orlando, and the Parks, with easy highway access via the I-4 and 408. Buyer to independently verify measurements and information.
Location
State FL
County Orange
Community Richmond Heights
Zoning R-1
Interior
Interior Features Kitchen/Family Room Combo, Primary Bedroom Main Floor
Heating Central
Cooling Central Air
Flooring Luxury Vinyl
Fireplace false
Appliance Convection Oven, Microwave, Refrigerator
Laundry Corridor Access, In Kitchen, Inside
Exterior
Exterior Feature Sliding Doors
Utilities Available Public
Roof Type Shingle
Garage false
Private Pool No
Building
Entry Level One
Foundation Slab
Lot Size Range 0 to less than 1/4
Sewer Public Sewer
Water Public
Structure Type Block
New Construction false
Others
Senior Community No
Ownership Fee Simple
Special Listing Condition None
Read Less Info
Want to know what your home might be worth? Contact us for a FREE valuation!

Our team is ready to help you sell your home for the highest possible price ASAP

© 2024 My Florida Regional MLS DBA Stellar MLS. All Rights Reserved.
Bought with HOMETRUST REALTY GROUP

"Molly's job is to find and attract mastery-based agents to the office, protect the culture, and make sure everyone is happy! "





