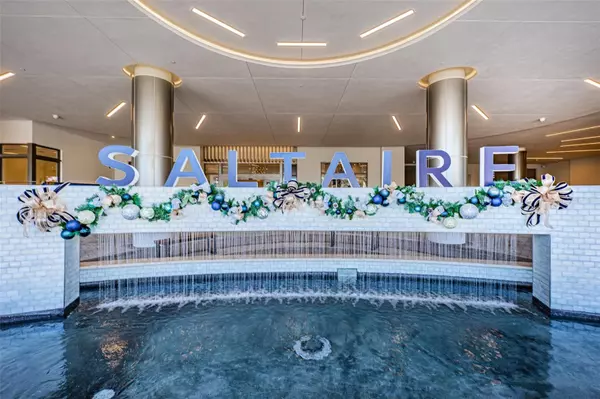$1,667,500
$1,795,000
7.1%For more information regarding the value of a property, please contact us for a free consultation.
2 Beds
3 Baths
2,036 SqFt
SOLD DATE : 09/13/2024
Key Details
Sold Price $1,667,500
Property Type Condo
Sub Type Condominium
Listing Status Sold
Purchase Type For Sale
Square Footage 2,036 sqft
Price per Sqft $819
Subdivision Saltaire St Petersburg
MLS Listing ID U8223868
Sold Date 09/13/24
Bedrooms 2
Full Baths 3
Condo Fees $1,613
Construction Status Inspections
HOA Y/N No
Originating Board Stellar MLS
Year Built 2023
Annual Tax Amount $843
Lot Size 1.190 Acres
Acres 1.19
Property Description
One or more photo(s) has been virtually staged. BRAND NEW AND NEVER OCCUPIED! SOARING HIGH ABOVE DOWNTOWN ST. PETERSBURG WITH SPECTACULAR VIEWS OF TAMPA BAY, THE PIER, THE MARINA AND DEMENS LANDING, THIS FABULOUS CORNER UNIT PROVIDES GENEROUS NATURAL LIGHTING AND STUNNING VIEWS EAST, NORTH AND WEST! Step inside Saltaire and take in a sophisticated and uniquely cosmopolitan coastal setting. Inspiring finishes, generous proportions and a striking cultured ambiance confirms, “this is home.” You’ll love Saltaire’s world-class amenities, seamlessly blending with your business, pleasure, social and fitness requirements. Your entryway opens to an impressive great room plan with dazzling views of the waterfront and the beautiful structures of St. Petersburg, the essence of downtown living. An eye-catching contemporary kitchen features elegant cabinetry, exquisite quartz surfaces, an excellent luxury appliance package, fine center island breakfast bar, a superb dry bar with luxe wine/beverage chiller, and extensive, well-thought-out storage. Living room enjoys sweeping views of St. Petersburg and its waterfront, with access to 2 covered balconies. The resplendent owner’s suite boasts dazzling waterviews, private access to covered balcony and 2 sizable walk-in closets. The owner’s bath is a posh, pampering experience with gorgeous vanities, a lavish built-in soaking tub and a sumptuous oversized glass-enclosed, walk-in show. The second bedroom suite with walk-in closet and graceful full bath, has terrific in-town views and private access to a covered balcony. Den/Office space is ideal for a 3rd bedroom and 3rd guest bath, which is richly appointed, is directly across the hall. You’ll appreciate the exceptional laundry room with plenty of storage, built-in wash tub, quartz counters and lovely cabinetry. The 7th floor open deck with swimming pool, lounging/grilling facilities provides direct open views of Tampa Bay and the St. Pete downtown waterfront. Full-service/state-of-the-art fitness center, social/dining room with beautiful luxury kitchen, numerous indoor lounging areas, executive conference facility, café, dog park and so much more. Frequently recognized as the Gulf Coast’s most vibrant coastal downtown area, downtown St. Pete offers outstanding dining, shopping and entertainment within a short, easy walking distance. From Straub Park to the Mahaffey Theater, from the Tampa Bay Rays to Rowdies Soccer, from the Dali, to the Chihuly and Fine Arts Museums – Saltaire is a remarkable place from which to live, work and play.
Location
State FL
County Pinellas
Community Saltaire St Petersburg
Zoning CONDO
Direction S
Rooms
Other Rooms Den/Library/Office, Great Room, Inside Utility
Interior
Interior Features Dry Bar, Eat-in Kitchen, Elevator, High Ceilings, Kitchen/Family Room Combo, Living Room/Dining Room Combo, Open Floorplan, Primary Bedroom Main Floor, Solid Surface Counters, Split Bedroom, Stone Counters, Thermostat, Walk-In Closet(s)
Heating Central, Electric
Cooling Central Air
Flooring Carpet, Tile
Fireplace false
Appliance Built-In Oven, Convection Oven, Cooktop, Dishwasher, Disposal, Dryer, Electric Water Heater, Exhaust Fan, Microwave, Refrigerator, Washer, Wine Refrigerator
Laundry Inside, Laundry Room
Exterior
Exterior Feature Balcony, Dog Run, Irrigation System, Lighting, Outdoor Grill, Outdoor Kitchen, Outdoor Shower, Private Mailbox, Sidewalk, Sliding Doors
Parking Features Assigned, Circular Driveway, Covered, Electric Vehicle Charging Station(s), Garage Door Opener, Guest, Off Street, Under Building, Valet
Garage Spaces 2.0
Pool Deck, Gunite, Heated, In Ground, Infinity, Lighting, Outside Bath Access, Tile
Community Features Association Recreation - Owned, Buyer Approval Required, Clubhouse, Community Mailbox, Dog Park, Fitness Center, Gated Community - Guard, Irrigation-Reclaimed Water, Pool, Sidewalks
Utilities Available BB/HS Internet Available, Cable Available, Cable Connected, Electricity Available, Electricity Connected, Fire Hydrant, Public, Sewer Available, Sewer Connected, Sprinkler Recycled, Street Lights, Water Available, Water Connected
Amenities Available Clubhouse, Elevator(s), Fitness Center, Maintenance, Pool, Recreation Facilities, Security, Storage
View Y/N 1
View City, Water
Roof Type Membrane,Other
Porch Covered, Deck, Patio, Porch, Rear Porch, Side Porch
Attached Garage true
Garage true
Private Pool Yes
Building
Lot Description City Limits, In County, Landscaped, Level, Near Marina, Near Public Transit, Sidewalk, Paved
Story 35
Entry Level One
Foundation Slab, Stilt/On Piling
Builder Name Kast
Sewer Public Sewer
Water Public
Architectural Style Contemporary, Custom
Structure Type Block,Concrete,Stucco
New Construction true
Construction Status Inspections
Schools
Elementary Schools Campbell Park Elementary-Pn
Middle Schools John Hopkins Middle-Pn
High Schools St. Petersburg High-Pn
Others
Pets Allowed Breed Restrictions, Cats OK, Dogs OK, Size Limit, Yes
HOA Fee Include Guard - 24 Hour,Cable TV,Common Area Taxes,Pool,Escrow Reserves Fund,Fidelity Bond,Gas,Insurance,Maintenance Structure,Maintenance Grounds,Maintenance,Management,Pest Control,Recreational Facilities,Security,Sewer,Trash,Water
Senior Community No
Pet Size Large (61-100 Lbs.)
Ownership Condominium
Monthly Total Fees $1, 613
Acceptable Financing Cash, Conventional
Membership Fee Required None
Listing Terms Cash, Conventional
Num of Pet 3
Special Listing Condition None
Read Less Info
Want to know what your home might be worth? Contact us for a FREE valuation!

Our team is ready to help you sell your home for the highest possible price ASAP

© 2024 My Florida Regional MLS DBA Stellar MLS. All Rights Reserved.
Bought with THE KEY GROUP

"Molly's job is to find and attract mastery-based agents to the office, protect the culture, and make sure everyone is happy! "





