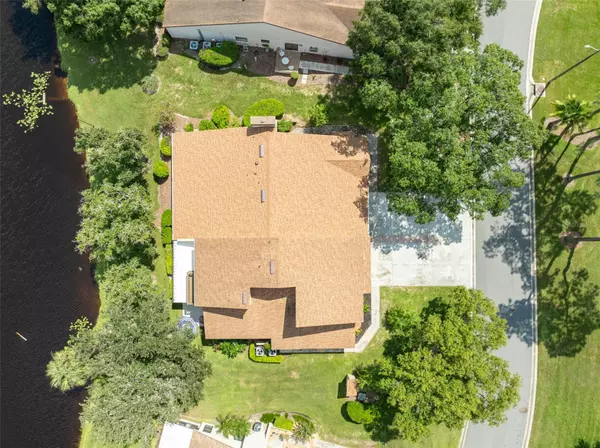$368,000
$389,900
5.6%For more information regarding the value of a property, please contact us for a free consultation.
4 Beds
3 Baths
2,400 SqFt
SOLD DATE : 09/12/2024
Key Details
Sold Price $368,000
Property Type Townhouse
Sub Type Townhouse
Listing Status Sold
Purchase Type For Sale
Square Footage 2,400 sqft
Price per Sqft $153
Subdivision Walden Lake Unit 13A A Rep
MLS Listing ID T3548547
Sold Date 09/12/24
Bedrooms 4
Full Baths 3
Construction Status Appraisal,Financing,Inspections
HOA Fees $200/mo
HOA Y/N Yes
Originating Board Stellar MLS
Year Built 1984
Annual Tax Amount $2,454
Lot Size 2,613 Sqft
Acres 0.06
Property Description
WATERFRONT/UPDATED, Amazing 4 bdrm, 3 bath, 2 car garage townhome in beautiful Walden Lake. Super clean, and ready for you! Great location on quiet street near community park with playground, dock for fishing, maintained nature trails, and close to everything in Plant City.
This home shines with nostalgic, yet modern style and was designed for convenience and accessibility. The bedroom and bathroom on the ground floor are updated with zero-threshold shower for ease of use. The upstairs primary bedroom has French doors leading to a beautiful balcony overlooking pond. Absolutely lives like new, with so many updates including fresh paint, updated bathrooms, large open kitchen, quartz counters, breakfast bar, appliances, new LED lighting and ceiling fans throughout. Insulated windows, plantation shutters, blinds, flooring, baseboards, interior doors, a patio perfect for grilling, adjacent to screened porch and water in back and a park like setting across the street.
Dual A/C units, Insulated windows and full LED lighting provide balanced temperature control and added savings on energy. No shortage of storage here with multiple attic accesses, built-ins and linen closets. Grounds maintenance is included with monthly HOA. Roof and HVAC are 2019.
Location
State FL
County Hillsborough
Community Walden Lake Unit 13A A Rep
Zoning PD
Interior
Interior Features Cathedral Ceiling(s), Ceiling Fans(s), High Ceilings, Living Room/Dining Room Combo, Primary Bedroom Main Floor, PrimaryBedroom Upstairs, Solid Wood Cabinets, Stone Counters, Thermostat, Vaulted Ceiling(s), Window Treatments
Heating Electric
Cooling Central Air
Flooring Ceramic Tile, Luxury Vinyl
Fireplace false
Appliance Dishwasher, Disposal, Range, Range Hood, Refrigerator
Laundry Electric Dryer Hookup, Inside, Laundry Room, Washer Hookup
Exterior
Exterior Feature Balcony
Garage Spaces 2.0
Community Features Dog Park, Park, Playground, Sidewalks
Utilities Available Cable Connected, Electricity Connected, Public, Sewer Connected, Water Connected
Amenities Available Gated, Park, Playground, Recreation Facilities, Trail(s)
Waterfront Description Pond
View Y/N 1
Water Access 1
Water Access Desc Pond
View Trees/Woods, Water
Roof Type Shingle
Porch Deck, Enclosed, Rear Porch, Screened
Attached Garage true
Garage true
Private Pool No
Building
Lot Description City Limits, Paved
Story 2
Entry Level Two
Foundation Slab
Lot Size Range 0 to less than 1/4
Sewer Public Sewer
Water Public
Architectural Style Contemporary
Structure Type Block
New Construction false
Construction Status Appraisal,Financing,Inspections
Schools
Elementary Schools Walden Lake-Hb
Middle Schools Tomlin-Hb
High Schools Plant City-Hb
Others
Pets Allowed Yes
HOA Fee Include Common Area Taxes,Maintenance Grounds,Maintenance,Recreational Facilities,Water
Senior Community No
Ownership Fee Simple
Monthly Total Fees $259
Acceptable Financing Cash, Conventional, VA Loan
Membership Fee Required Required
Listing Terms Cash, Conventional, VA Loan
Special Listing Condition None
Read Less Info
Want to know what your home might be worth? Contact us for a FREE valuation!

Our team is ready to help you sell your home for the highest possible price ASAP

© 2024 My Florida Regional MLS DBA Stellar MLS. All Rights Reserved.
Bought with BHHS FLORIDA PROPERTIES GROUP

"Molly's job is to find and attract mastery-based agents to the office, protect the culture, and make sure everyone is happy! "





