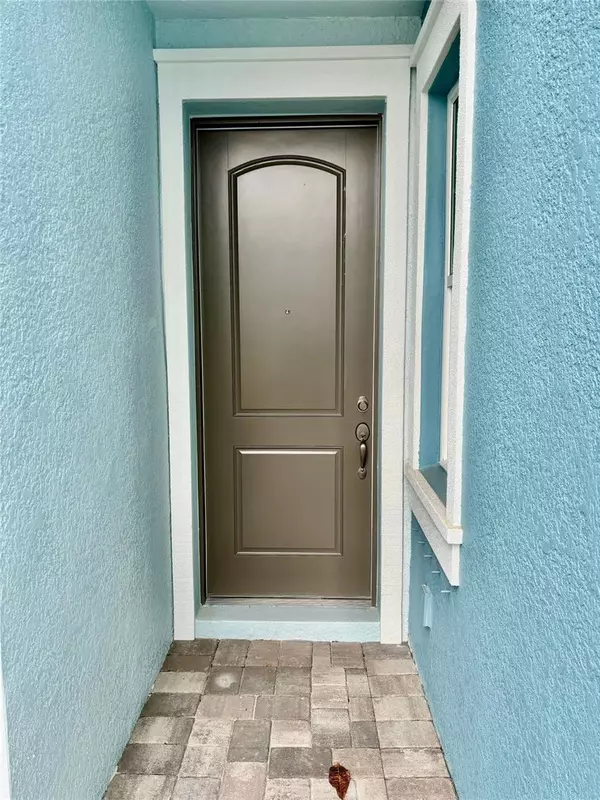$335,000
$355,000
5.6%For more information regarding the value of a property, please contact us for a free consultation.
3 Beds
3 Baths
1,617 SqFt
SOLD DATE : 10/01/2024
Key Details
Sold Price $335,000
Property Type Townhouse
Sub Type Townhouse
Listing Status Sold
Purchase Type For Sale
Square Footage 1,617 sqft
Price per Sqft $207
Subdivision Sienna Park Twnhms/University
MLS Listing ID A4610947
Sold Date 10/01/24
Bedrooms 3
Full Baths 2
Half Baths 1
Construction Status Inspections
HOA Fees $166/mo
HOA Y/N Yes
Originating Board Stellar MLS
Year Built 2022
Annual Tax Amount $3,774
Lot Size 1,742 Sqft
Acres 0.04
Property Description
Welcome to Sienna Park, the newest community conveniently located off University Parkway, placing you at the heart of everything Sarasota has to offer. Discover this stunning 3-bedroom, 2.5-bathroom townhouse boasting a spacious open floor plan designed with modern living in mind. The home features luxurious plank tile flooring, elegant quartz countertops, and high-quality cabinetry throughout. All bedrooms are on the second floor along with a linen closet and the laundry closet. The downstairs features your living/dining areas along with the guest half bathroom. Sienna Park offers a range of amenities to enhance your lifestyle, including a beautiful pool with a cabana area perfect for relaxing or socializing. For pet owners, there's a dedicated dog park, and nature enthusiasts will appreciate the serene nature trail attached to the property. Experience the perfect blend of comfort, convenience, and style at Sienna Park.
Location
State FL
County Sarasota
Community Sienna Park Twnhms/University
Zoning RSF3
Interior
Interior Features Ceiling Fans(s), Eat-in Kitchen, High Ceilings, Kitchen/Family Room Combo, Open Floorplan, Smart Home, Solid Wood Cabinets, Stone Counters, Thermostat, Walk-In Closet(s)
Heating Central
Cooling Central Air
Flooring Carpet, Tile
Fireplace false
Appliance Dishwasher, Disposal, Dryer, Electric Water Heater, Freezer, Ice Maker, Microwave, Range, Refrigerator, Washer
Laundry Laundry Room
Exterior
Exterior Feature Irrigation System, Lighting, Outdoor Grill, Sidewalk, Sliding Doors
Garage Spaces 1.0
Community Features Association Recreation - Owned, Community Mailbox, Deed Restrictions, Gated Community - No Guard, Irrigation-Reclaimed Water, Pool, Sidewalks
Utilities Available Cable Connected, Electricity Connected, Fiber Optics, Phone Available, Public, Sewer Connected, Sprinkler Recycled, Street Lights, Underground Utilities, Water Connected
Roof Type Shingle
Attached Garage true
Garage true
Private Pool No
Building
Story 2
Entry Level Two
Foundation Slab
Lot Size Range 0 to less than 1/4
Sewer Public Sewer
Water Public
Structure Type Block
New Construction false
Construction Status Inspections
Others
Pets Allowed Cats OK, Dogs OK
HOA Fee Include Common Area Taxes,Pool,Escrow Reserves Fund,Fidelity Bond,Insurance,Maintenance Structure,Maintenance Grounds,Private Road
Senior Community No
Pet Size Extra Large (101+ Lbs.)
Ownership Fee Simple
Monthly Total Fees $166
Membership Fee Required Required
Num of Pet 2
Special Listing Condition None
Read Less Info
Want to know what your home might be worth? Contact us for a FREE valuation!

Our team is ready to help you sell your home for the highest possible price ASAP

© 2024 My Florida Regional MLS DBA Stellar MLS. All Rights Reserved.
Bought with DALTON WADE INC

"Molly's job is to find and attract mastery-based agents to the office, protect the culture, and make sure everyone is happy! "





