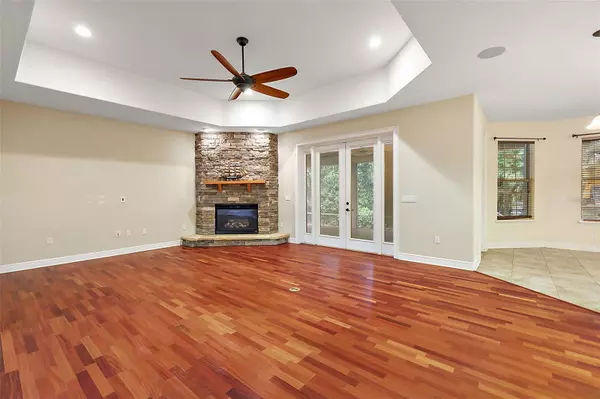$500,000
$525,000
4.8%For more information regarding the value of a property, please contact us for a free consultation.
4 Beds
2 Baths
2,844 SqFt
SOLD DATE : 10/21/2024
Key Details
Sold Price $500,000
Property Type Single Family Home
Sub Type Single Family Residence
Listing Status Sold
Purchase Type For Sale
Square Footage 2,844 sqft
Price per Sqft $175
Subdivision Arbormere Sub
MLS Listing ID G5083610
Sold Date 10/21/24
Bedrooms 4
Full Baths 2
HOA Fees $11/ann
HOA Y/N Yes
Originating Board Stellar MLS
Year Built 2006
Annual Tax Amount $3,921
Lot Size 0.600 Acres
Acres 0.6
Property Description
Come and enjoy a bit of Florida Paradise, in this Custom-Built 4-Bedroom 2-Bath, 3-Car garage home. This home
back's up to a WOODED AREA. This home features, sprayed-in foam in the attic space, a New Roof to be
installed prior to closing, a private boat ramp that gives you access to Lake Harris, a 17Kw Backup Generator, a
large outdoor space that is ready for an Outdoor Kitchen?s build-out, a screened outdoor entertainment space,
Fenced in Back Yard. Many of the design features have incredible detail and quality workmanship. The
driveway is large enough to accommodate an RV or large Boat, a 30 amp connection for the RV is by the garage.
The floor plan is open and spacious from the family room to the kitchen, high ceilings are throughout the home.
The fourth bedroom is upstairs and without a closet, the large foyer area allows for an office or kids' play area.
The Master Bedroom has an adjoining Master Bath with dual sinks, wood cabinets, a jetted tub, and a large
shower. The Chef/Gourmet Kitchen with granite tops, and wood cabinets. The Family Room has a gas fireplace
to get cozy on those cool evenings, it has great entertaining space and outdoor living space. This home is in a
rural setting but has the conveniences of Leesburg and The Villages for your shopping, dining, and medical
needs within minutes.
Location
State FL
County Lake
Community Arbormere Sub
Zoning R-2
Interior
Interior Features Ceiling Fans(s), Eat-in Kitchen, High Ceilings, Open Floorplan, Primary Bedroom Main Floor, Solid Surface Counters, Split Bedroom
Heating Central
Cooling Central Air
Flooring Carpet, Tile
Fireplaces Type Family Room, Gas
Fireplace true
Appliance Dishwasher, Electric Water Heater, Range, Range Hood
Laundry Inside, Laundry Room
Exterior
Exterior Feature Irrigation System, Rain Gutters
Parking Features Driveway, Split Garage
Garage Spaces 3.0
Fence Chain Link
Utilities Available Electricity Connected, Public, Underground Utilities, Water Connected
Water Access 1
Water Access Desc Lake,Lake - Chain of Lakes
View Trees/Woods
Roof Type Shingle
Attached Garage false
Garage true
Private Pool No
Building
Lot Description Conservation Area, Paved
Entry Level Two
Foundation Slab
Lot Size Range 1/2 to less than 1
Sewer Septic Tank
Water Public
Structure Type Block
New Construction false
Others
Pets Allowed Breed Restrictions
Senior Community No
Ownership Fee Simple
Monthly Total Fees $11
Acceptable Financing Cash, Conventional, FHA, VA Loan
Membership Fee Required Required
Listing Terms Cash, Conventional, FHA, VA Loan
Special Listing Condition None
Read Less Info
Want to know what your home might be worth? Contact us for a FREE valuation!

Our team is ready to help you sell your home for the highest possible price ASAP

© 2024 My Florida Regional MLS DBA Stellar MLS. All Rights Reserved.
Bought with HARRISON REAL PROPERTY GROUP

"Molly's job is to find and attract mastery-based agents to the office, protect the culture, and make sure everyone is happy! "





