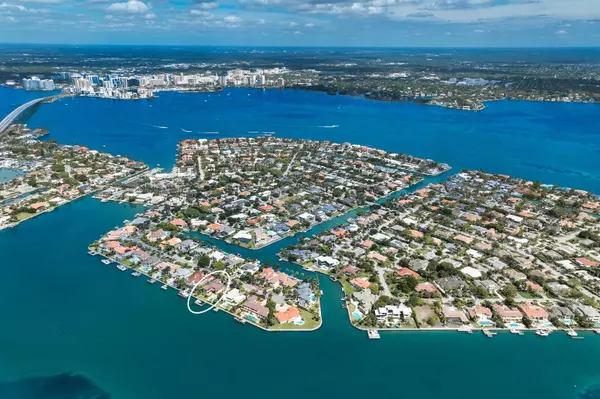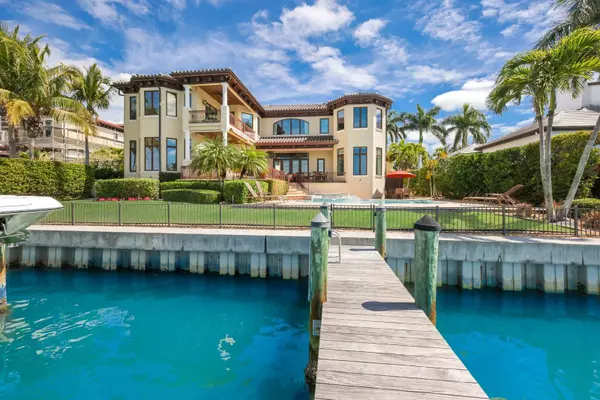$7,880,000
$8,750,000
9.9%For more information regarding the value of a property, please contact us for a free consultation.
4 Beds
6 Baths
6,289 SqFt
SOLD DATE : 11/06/2024
Key Details
Sold Price $7,880,000
Property Type Single Family Home
Sub Type Single Family Residence
Listing Status Sold
Purchase Type For Sale
Square Footage 6,289 sqft
Price per Sqft $1,252
Subdivision Bird Key Sub
MLS Listing ID A4602545
Sold Date 11/06/24
Bedrooms 4
Full Baths 5
Half Baths 1
Construction Status Inspections
HOA Fees $81/ann
HOA Y/N Yes
Originating Board Stellar MLS
Year Built 2007
Annual Tax Amount $76,946
Lot Size 0.340 Acres
Acres 0.34
Lot Dimensions 150x100
Property Description
This remarkable Bayfront residence is nestled in arguably the best location on the prestigious and highly sought-after Bird Key neighborhood. Custom-built in 2007 by renowned builder Steve Murray of Murray Homes, this masterpiece epitomizes quality craftsmanship, marrying superior design with exquisite finishes. The home’s western exposure with breathtaking sunsets offers sweeping views of Sarasota bay and direct views of Lido Key and Sarasota Yacht Club. On entry you are greeted by soaring 23-foot-high ceilings and expansive walls of glass showcasing spectacular Bay views. The interior boasts a thoughtfully designed open-concept split floor plan blending well-defined and flowing areas. The chef’s kitchen with its expansive 10-foot-long island, flows effortlessly into the family room and informal dining area. The first floor also features a formal living room with natural stone fireplace, formal dining room, a meticulously crafted office/study with quality built-ins, a wine cellar/butler’s pantry, and the luxurious primary suite with terrace access. The walnut staircase or the elevator lead to the second floor, where entertainment awaits in the well-equipped media room and billiards room. The second floor also houses two additional bedrooms with en-suite bathrooms as well as a stunning second primary suite with its sitting room that boasts unrivaled views of Lido Key. Outside, expansive spaces beckon for entertaining, complete with an outdoor kitchen, ample covered seating and lounging areas, a fire pit, and a uniquely shaped 36-foot pool with a spillover hot tub and nighttime colored lighting. A dock with a 16,000 lb boat lift and newer seawall offer direct access to Sarasota Bay. Bay-facing balconies on both levels provide additional vantage points to admire the pool and the stunning bay waters. Additional luxury features include marble and walnut floors, pecky cypress ceiling beams, Lutron automated touch system, and a generator with automatic switchover. The property includes a gated driveway entrance with a double and a single side entry car garages. Living on Bird Key affords unparalleled convenience, with Sarasota’s downtown attractions, Lido Beach, and St. Armand Circle just moments away. Residents also enjoy access to the Bird Key Yacht Club, offering social activities, tennis, fitness facilities, dining, and a marina. Experience the pinnacle of waterfront living in this exceptional residence.
Location
State FL
County Sarasota
Community Bird Key Sub
Zoning RSF1
Rooms
Other Rooms Bonus Room, Den/Library/Office, Inside Utility, Media Room
Interior
Interior Features Built-in Features, Ceiling Fans(s), Crown Molding, Elevator, High Ceilings, Kitchen/Family Room Combo, Open Floorplan, Primary Bedroom Main Floor, Solid Surface Counters, Split Bedroom, Walk-In Closet(s), Wet Bar, Window Treatments
Heating Central, Zoned
Cooling Central Air
Flooring Carpet, Marble, Wood
Fireplaces Type Stone
Fireplace true
Appliance Bar Fridge, Built-In Oven, Dishwasher, Disposal, Dryer, Ice Maker, Microwave, Range, Range Hood, Refrigerator, Washer, Wine Refrigerator
Laundry Laundry Room
Exterior
Exterior Feature Awning(s), Balcony, French Doors, Irrigation System, Lighting, Outdoor Kitchen, Private Mailbox, Rain Gutters, Sliding Doors
Garage Spaces 3.0
Pool Heated, In Ground
Community Features Buyer Approval Required, Deed Restrictions
Utilities Available Cable Available, Electricity Connected, Natural Gas Available, Street Lights, Underground Utilities, Water Connected
Waterfront Description Bay/Harbor
View Y/N 1
Water Access 1
Water Access Desc Bay/Harbor
Roof Type Tile
Porch Deck, Patio, Porch
Attached Garage true
Garage true
Private Pool Yes
Building
Entry Level Two
Foundation Slab
Lot Size Range 1/4 to less than 1/2
Sewer Public Sewer
Water Public
Structure Type Block,Stucco
New Construction false
Construction Status Inspections
Schools
Elementary Schools Southside Elementary
Middle Schools Booker Middle
High Schools Booker High
Others
Pets Allowed Yes
HOA Fee Include Guard - 24 Hour,Management
Senior Community No
Ownership Fee Simple
Monthly Total Fees $81
Membership Fee Required Required
Special Listing Condition None
Read Less Info
Want to know what your home might be worth? Contact us for a FREE valuation!

Our team is ready to help you sell your home for the highest possible price ASAP

© 2024 My Florida Regional MLS DBA Stellar MLS. All Rights Reserved.
Bought with COLDWELL BANKER REALTY

"Molly's job is to find and attract mastery-based agents to the office, protect the culture, and make sure everyone is happy! "





