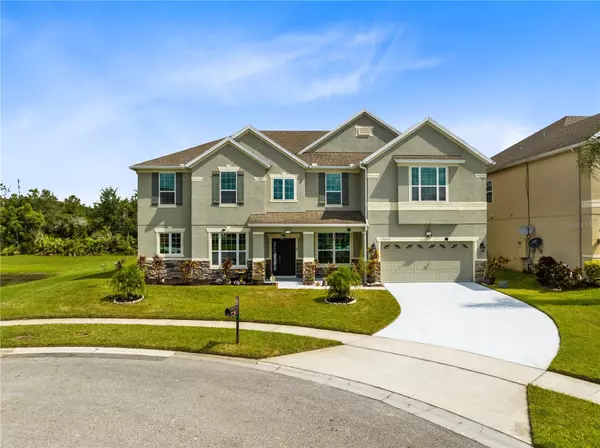$755,000
$795,000
5.0%For more information regarding the value of a property, please contact us for a free consultation.
8 Beds
4 Baths
5,096 SqFt
SOLD DATE : 11/12/2024
Key Details
Sold Price $755,000
Property Type Single Family Home
Sub Type Single Family Residence
Listing Status Sold
Purchase Type For Sale
Square Footage 5,096 sqft
Price per Sqft $148
Subdivision Cypress Lakes Pcls J & K
MLS Listing ID O6235112
Sold Date 11/12/24
Bedrooms 8
Full Baths 4
HOA Fees $68/qua
HOA Y/N Yes
Originating Board Stellar MLS
Year Built 2011
Annual Tax Amount $4,970
Lot Size 9,147 Sqft
Acres 0.21
Property Description
One or more photo(s) has been virtually staged. Welcome to your dream home in the sought-after Cypress Lakes community of East Orlando! This stunning 8-bedroom, 4-bathroom residence offers an impressive 5,093 square feet of living space, perfect for those seeking both luxury and versatility. Nestled in a quiet cul-de-sac with no rear neighbors and a serene pond to the left, this home offers unparalleled privacy and tranquility. As you enter, you'll be greeted by an open floor plan bathed in natural light, accentuated by soaring 22-foot ceilings. The gourmet kitchen is a chef’s delight, featuring brand new appliances, a modern range hood, 42-inch cabinets with a mosaic tile backsplash, a double-stack oven/microwave, and a spacious granite island with a sink and pendant lighting. A cozy coffee bar with additional cabinetry bridges the space between the kitchen and the elegant dining room, perfect for entertaining. The downstairs master bedroom is a retreat in itself, offering convenience and luxury. The first floor also boasts an additional bedroom, a versatile office/den area, and a full bathroom with direct access to the newly completed, oversized screened-in patio—ideal for indoor-outdoor living. With three French doors opening to this expansive patio, you’ll enjoy breathtaking views of the conservation area behind the home. Upstairs, discover a large loft/game room that comfortably accommodates a pool table and sectional, complete with a built-in bar area and mini refrigerator. Each of the generously-sized bedrooms features a walk-in closet, ensuring ample storage throughout the home. Whether you envision a home gym, a fitness room, or a cozy media room, the possibilities for customization are endless. The 3-car tandem garage provides plenty of space for vehicles and additional storage. Outside, the expansive backyard offers the perfect setting for a future pool, surrounded by lush greenery and ultimate privacy. Living in Cypress Lakes means enjoying resort-style amenities, including a community pool with a splash pad, a tennis court, and a park/play area. The location is unbeatable, with easy access to 417, State Road 528, and the University of Central Florida. Despite being close to everything, the home is tucked away in a quiet area of the community, offering peace and relaxation. Don’t miss your opportunity to own this exceptional property where luxury meets comfort and every detail has been thoughtfully considered. Make it yours today and start creating your perfect oasis!
Location
State FL
County Orange
Community Cypress Lakes Pcls J & K
Zoning P-D
Interior
Interior Features Ceiling Fans(s), Dry Bar, Eat-in Kitchen, High Ceilings, Kitchen/Family Room Combo, Open Floorplan, Primary Bedroom Main Floor, Solid Surface Counters, Thermostat, Walk-In Closet(s), Wet Bar
Heating Electric
Cooling Central Air
Flooring Carpet, Laminate, Tile
Fireplace false
Appliance Built-In Oven, Convection Oven, Cooktop, Dishwasher, Disposal, Dryer, Electric Water Heater, Freezer, Microwave, Range Hood, Refrigerator, Washer, Wine Refrigerator
Laundry Inside
Exterior
Exterior Feature Lighting, Rain Gutters, Sidewalk, Sprinkler Metered
Parking Features Garage Door Opener
Garage Spaces 3.0
Community Features Fitness Center, Playground, Pool, Sidewalks, Tennis Courts
Utilities Available Cable Available, Electricity Available, Fiber Optics, Phone Available, Sewer Available, Sprinkler Meter, Street Lights, Water Available
Amenities Available Basketball Court, Clubhouse, Fitness Center, Park, Pickleball Court(s), Pool, Recreation Facilities, Security, Tennis Court(s)
Waterfront Description Lake
View Y/N 1
Water Access 1
Water Access Desc Lake,Pond
Roof Type Shingle
Attached Garage true
Garage true
Private Pool No
Building
Entry Level Two
Foundation Slab
Lot Size Range 0 to less than 1/4
Sewer Public Sewer
Water Public
Structure Type Block
New Construction false
Schools
Elementary Schools Columbia Elem
Middle Schools Corner Lake Middle
High Schools East River High
Others
Pets Allowed Yes
HOA Fee Include Pool,Recreational Facilities
Senior Community Yes
Ownership Fee Simple
Monthly Total Fees $68
Acceptable Financing Cash, Conventional, VA Loan
Membership Fee Required Required
Listing Terms Cash, Conventional, VA Loan
Special Listing Condition None
Read Less Info
Want to know what your home might be worth? Contact us for a FREE valuation!

Our team is ready to help you sell your home for the highest possible price ASAP

© 2024 My Florida Regional MLS DBA Stellar MLS. All Rights Reserved.
Bought with KEY CLASSIC REALTY LLC

"Molly's job is to find and attract mastery-based agents to the office, protect the culture, and make sure everyone is happy! "





