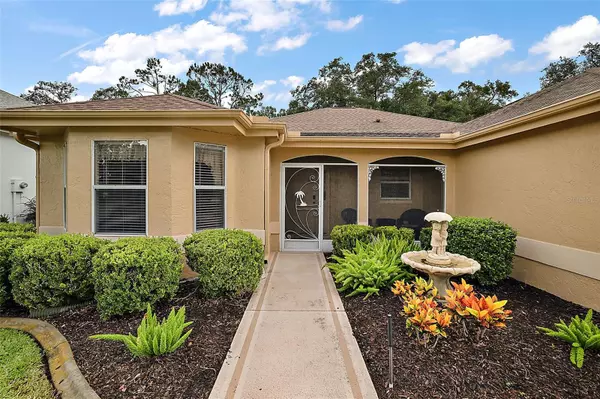$451,000
$535,000
15.7%For more information regarding the value of a property, please contact us for a free consultation.
3 Beds
2 Baths
2,214 SqFt
SOLD DATE : 11/18/2024
Key Details
Sold Price $451,000
Property Type Single Family Home
Sub Type Single Family Residence
Listing Status Sold
Purchase Type For Sale
Square Footage 2,214 sqft
Price per Sqft $203
Subdivision The Villages
MLS Listing ID G5083914
Sold Date 11/18/24
Bedrooms 3
Full Baths 2
HOA Y/N No
Originating Board Stellar MLS
Year Built 1996
Annual Tax Amount $4,674
Lot Size 6,969 Sqft
Acres 0.16
Lot Dimensions 70x100
Property Description
RARE opportunity to own a GOLF-FRONT home in the sought-after Village of Hacienda North, just blocks to Spanish Springs Town Square with shopping, dining, and nightly entertainment. This 3/2 “Vera Cruz” (a.k.a. “Cypress”) model is sure to impress with OVER 2,200 SQUARE FEET of climate-controlled space, thanks to a Bonus/Flex Room on the back of the house. The PANORAMIC golf course is visible from the Living Area, Bonus Room, Primary Suite, and one of Guest Bedrooms. Across the golf course, construction is underway on Marbella Villas, a small courtyard villa community, and Cordoba Recreation Center – adding value to this already well-establish neighborhood. This beautifully landscaped home boasts a decorative-painted drive and walkway; an OVERSIZED 2-CAR + GOLF CAR Garage; and 2018 ROOF, offering peace of mind. A Screened Front Porch offers a comfortable place to sit and watch the sunrise, while the west-facing rear Screened Patio offers gorgeous sunset views. Enter through the front door adorned with a side transom window to discover a spacious tiled Foyer that opens into the inviting Living Area, illuminated by two SKYLIGHTS for a bright and airy ambiance. The Living Room seamlessly transitions into the Dining Area with vaulted ceilings, while double pocket doors lead to the extended Bonus/Flex Room – an ideal spot to savor the tranquil views of the meticulously landscaped championship golf course. The LARGE KITCHEN is a chef's dream, featuring white cabinets, Corian® countertops, and a convenient Breakfast Nook with beautiful bay windows. The Primary Bedroom is privately located in the back of the home, boasting vaulted ceilings, dual WALK IN CLOSETS and an En-Suite Bathroom with dual sinks, a private water closet, and a tiled WALK-IN SHOWER. Two additional bedrooms, including one with a built-in MURPHY BED, along with a guest bathroom with a shower-tub combination, provide ample space for family or guests; while the interior Laundry Room offers additional space for storage with added upper cabinets. The village of Hacienda North is conveniently located just outside Spanish Springs Town Square and only about 10 minutes to Lake Sumter Landing; close to Hacienda Hills Golf & Country Club, Tierra Del Sol Country Club; numerous executive golf courses; and countless pools, golf, and pickle ball courts; and County Road 466 and Highway 441/27 with an abundance of shopping, restaurants, banks, medical, and more. PLEASE WATCH OUR WALKTHROUGH VIDEO OF THIS BEAUTIFUL GOLF-FRONT HOME and CALL TODAY to schedule your Private Showing or Virtual Tour!
Location
State FL
County Sumter
Community The Villages
Zoning RESI
Rooms
Other Rooms Attic, Bonus Room, Florida Room
Interior
Interior Features Ceiling Fans(s)
Heating Central
Cooling Central Air
Flooring Carpet, Tile
Furnishings Negotiable
Fireplace false
Appliance Dishwasher, Dryer, Microwave, Range, Refrigerator, Washer
Laundry Inside
Exterior
Exterior Feature Sliding Doors
Parking Features Driveway, Garage Door Opener, Golf Cart Garage, Golf Cart Parking, Oversized
Garage Spaces 2.0
Community Features Clubhouse, Community Mailbox, Deed Restrictions, Golf Carts OK, Golf, Park, Playground, Pool, Special Community Restrictions, Tennis Courts
Utilities Available Public
Amenities Available Clubhouse, Fence Restrictions, Pickleball Court(s), Playground, Pool, Racquetball, Recreation Facilities, Shuffleboard Court, Tennis Court(s), Vehicle Restrictions
View Golf Course, Trees/Woods
Roof Type Shingle
Porch Covered, Front Porch, Rear Porch, Screened
Attached Garage true
Garage true
Private Pool No
Building
Lot Description Cul-De-Sac
Entry Level One
Foundation Slab
Lot Size Range 0 to less than 1/4
Sewer Public Sewer
Water Public
Structure Type Block,Stucco
New Construction false
Others
Pets Allowed Breed Restrictions
HOA Fee Include Pool,Recreational Facilities
Senior Community Yes
Ownership Fee Simple
Monthly Total Fees $195
Acceptable Financing Cash, Conventional, FHA, VA Loan
Listing Terms Cash, Conventional, FHA, VA Loan
Special Listing Condition None
Read Less Info
Want to know what your home might be worth? Contact us for a FREE valuation!

Our team is ready to help you sell your home for the highest possible price ASAP

© 2024 My Florida Regional MLS DBA Stellar MLS. All Rights Reserved.
Bought with RE/MAX PREMIER REALTY LADY LK

"Molly's job is to find and attract mastery-based agents to the office, protect the culture, and make sure everyone is happy! "





