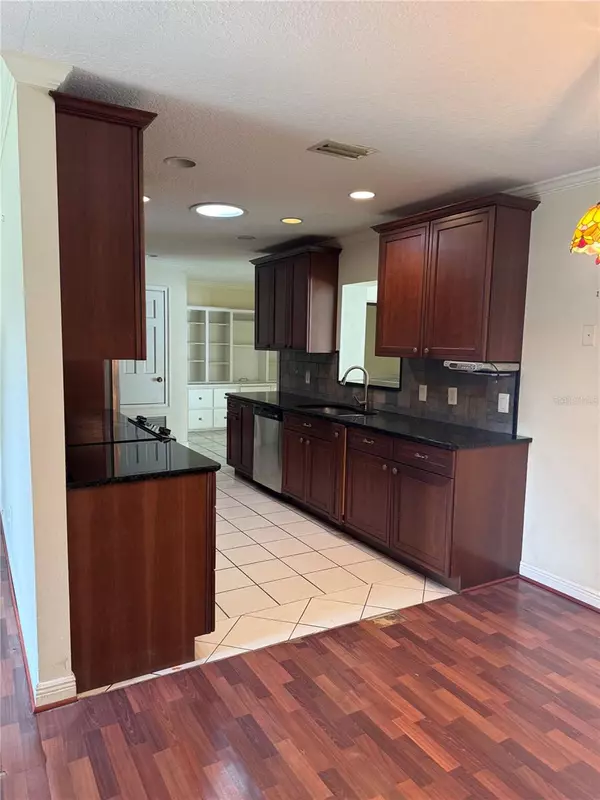$360,000
$379,999
5.3%For more information regarding the value of a property, please contact us for a free consultation.
4 Beds
3 Baths
2,406 SqFt
SOLD DATE : 11/27/2024
Key Details
Sold Price $360,000
Property Type Single Family Home
Sub Type Single Family Residence
Listing Status Sold
Purchase Type For Sale
Square Footage 2,406 sqft
Price per Sqft $149
Subdivision Highland Grove
MLS Listing ID S5110056
Sold Date 11/27/24
Bedrooms 4
Full Baths 3
Construction Status Appraisal,Financing
HOA Y/N No
Originating Board Stellar MLS
Year Built 1975
Annual Tax Amount $4
Lot Size 10,454 Sqft
Acres 0.24
Lot Dimensions 85x122
Property Description
Customize Your Home! Welcome to this spacious four-bedroom, three-bath home with a private pool located in a peaceful neighborhood within the Kissimmee city limits, close to downtown Kissimmee. This home presents great potential for those looking to add their personal touch. With solid bones and a fantastic kitchen featuring granite countertops, custom cabinets, and stainless steel appliances, a few upgrades like new flooring and a fresh coat of paint will make it shine. The property features a large family room perfect for entertaining and is situated just minutes away from all the amenities Central Florida has. This home provides a wonderful canvas for your creative vision. All are welcome. Don’t miss the chance to transform this property into your dream home and enjoy all it has to provide!
Location
State FL
County Osceola
Community Highland Grove
Zoning KRA1
Interior
Interior Features Ceiling Fans(s), Crown Molding
Heating Electric
Cooling Central Air
Flooring Ceramic Tile
Fireplace false
Appliance Dryer, Washer
Laundry None
Exterior
Exterior Feature Sliding Doors
Garage Spaces 2.0
Pool In Ground
Utilities Available Electricity Available, Water Available
Roof Type Metal
Attached Garage true
Garage true
Private Pool Yes
Building
Story 1
Entry Level One
Foundation Slab
Lot Size Range 0 to less than 1/4
Sewer Public Sewer
Water Public
Structure Type Block
New Construction false
Construction Status Appraisal,Financing
Schools
Elementary Schools Partin Settlement Elem
Middle Schools Neptune Middle (6-8)
High Schools Osceola High School
Others
Senior Community No
Ownership Fee Simple
Acceptable Financing Cash, Conventional
Listing Terms Cash, Conventional
Special Listing Condition None
Read Less Info
Want to know what your home might be worth? Contact us for a FREE valuation!

Our team is ready to help you sell your home for the highest possible price ASAP

© 2024 My Florida Regional MLS DBA Stellar MLS. All Rights Reserved.
Bought with MY REALTY GROUP, LLC.

"Molly's job is to find and attract mastery-based agents to the office, protect the culture, and make sure everyone is happy! "





